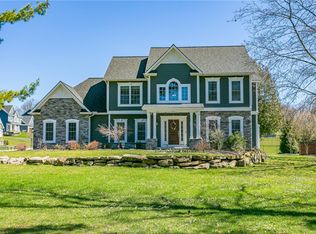Closed
$665,000
11 Capstone Rise, Rochester, NY 14625
4beds
2,885sqft
Single Family Residence
Built in 2021
0.78 Acres Lot
$742,200 Zestimate®
$231/sqft
$3,680 Estimated rent
Home value
$742,200
$705,000 - $779,000
$3,680/mo
Zestimate® history
Loading...
Owner options
Explore your selling options
What's special
Absolutely stunning 4 BR home in Penfield! Built in 2021 and located in a quiet neighborhood, this contemporary home is sure to impress! You're going to love the over the top classic décor. the beverage center at the dry bar and the large, open kitchen! It also features elegant quality and craftsmanship, Quartz countertops in kitchen, bar and bathrooms, 10-foot ceilings and a lavish master BR with a spa-like master bath. The backyard is built for entertaining, with a brand new Trex deck, gorgeous new landscaping and a new steel fence! The basement is full, partially finished and has a roughed in bathroom, dry wall, and electricity. Don't wait - schedule your appointment today! Delayed Negotiations until Tues 7/18 at noon. Square footage per owner
Zillow last checked: 8 hours ago
Listing updated: September 11, 2023 at 06:58pm
Listed by:
Chad J. Loblaw 585-398-7365,
Brix & Maven Realty Group LLC,
Katharyn Grover 585-398-7365,
Brix & Maven Realty Group LLC
Bought with:
Jenalee M Herb, 10301217143
Howard Hanna
Source: NYSAMLSs,MLS#: R1481180 Originating MLS: Rochester
Originating MLS: Rochester
Facts & features
Interior
Bedrooms & bathrooms
- Bedrooms: 4
- Bathrooms: 3
- Full bathrooms: 2
- 1/2 bathrooms: 1
- Main level bathrooms: 1
Heating
- Gas, Forced Air
Cooling
- Central Air
Appliances
- Included: Appliances Negotiable, Dishwasher, Exhaust Fan, Free-Standing Range, Freezer, Gas Cooktop, Disposal, Gas Oven, Gas Range, Gas Water Heater, Microwave, Oven, Refrigerator, Range Hood, Wine Cooler
- Laundry: Upper Level
Features
- Bathroom Rough-In, Ceiling Fan(s), Dry Bar, Den, Entrance Foyer, Eat-in Kitchen, Separate/Formal Living Room, Home Office, Kitchen Island, Kitchen/Family Room Combo, Other, Quartz Counters, See Remarks, Sliding Glass Door(s), Walk-In Pantry, Bath in Primary Bedroom, Programmable Thermostat
- Flooring: Carpet, Other, See Remarks, Tile, Varies
- Doors: Sliding Doors
- Windows: Thermal Windows
- Basement: Full,Partially Finished
- Number of fireplaces: 1
Interior area
- Total structure area: 2,885
- Total interior livable area: 2,885 sqft
Property
Parking
- Total spaces: 2
- Parking features: Attached, Garage, Storage, Water Available, Driveway, Garage Door Opener
- Attached garage spaces: 2
Features
- Levels: Two
- Stories: 2
- Patio & porch: Deck
- Exterior features: Blacktop Driveway, Deck, Fence
- Fencing: Partial
Lot
- Size: 0.78 Acres
- Dimensions: 100 x 341
- Features: Cul-De-Sac, Near Public Transit, Residential Lot
Details
- Parcel number: 2642001081900001088000
- Special conditions: Standard
Construction
Type & style
- Home type: SingleFamily
- Architectural style: Contemporary,Two Story
- Property subtype: Single Family Residence
Materials
- Composite Siding, Other, Stone, See Remarks, PEX Plumbing
- Foundation: Block
- Roof: Asphalt,Shingle
Condition
- Resale
- Year built: 2021
Utilities & green energy
- Electric: Circuit Breakers
- Sewer: Connected
- Water: Connected, Public
- Utilities for property: Cable Available, Sewer Connected, Water Connected
Green energy
- Energy efficient items: Appliances, HVAC, Windows
Community & neighborhood
Location
- Region: Rochester
Other
Other facts
- Listing terms: Cash,Conventional
Price history
| Date | Event | Price |
|---|---|---|
| 9/8/2023 | Sold | $665,000-5%$231/sqft |
Source: | ||
| 7/24/2023 | Pending sale | $699,900$243/sqft |
Source: | ||
| 7/14/2023 | Listed for sale | $699,900+45.9%$243/sqft |
Source: | ||
| 2/24/2022 | Sold | $479,785$166/sqft |
Source: | ||
| 4/26/2021 | Pending sale | $479,785$166/sqft |
Source: | ||
Public tax history
| Year | Property taxes | Tax assessment |
|---|---|---|
| 2024 | -- | $583,100 |
| 2023 | -- | $583,100 +1% |
| 2022 | -- | $577,200 +1080.4% |
Find assessor info on the county website
Neighborhood: 14625
Nearby schools
GreatSchools rating
- 8/10Indian Landing Elementary SchoolGrades: K-5Distance: 1.6 mi
- 7/10Bay Trail Middle SchoolGrades: 6-8Distance: 1.1 mi
- 8/10Penfield Senior High SchoolGrades: 9-12Distance: 2.4 mi
Schools provided by the listing agent
- District: Penfield
Source: NYSAMLSs. This data may not be complete. We recommend contacting the local school district to confirm school assignments for this home.
