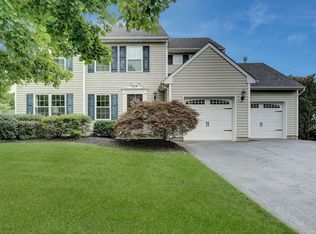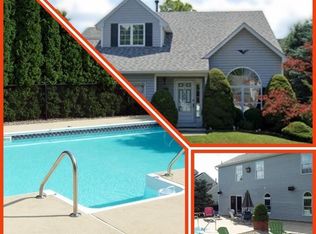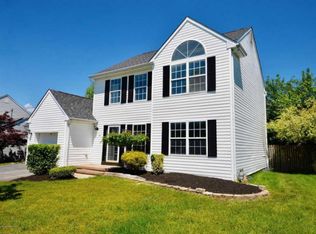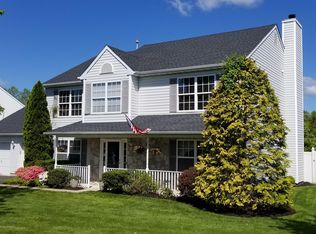Your opportunity to live in this CHARMING colonial home in Desirable Parkside Howell! Completely updated and impeccably maintained! Pride of ownership is evident from the moment you open the door to this 3BR/2.5BA home. Numerous upgrades throughout ! Beautiful decorative molding , newer bathrooms, granite counter tops in kitchen. Wood burning fireplace for those cozy winter nights.Gaze into the serene views of the beautiful backyard from the family room which leads you to the large back yard that is meticulously kept and manicured.You are minutes away from access to major roadways for easy commuting and just as close to beaches and shopping.Hurry this home won't last!
This property is off market, which means it's not currently listed for sale or rent on Zillow. This may be different from what's available on other websites or public sources.



