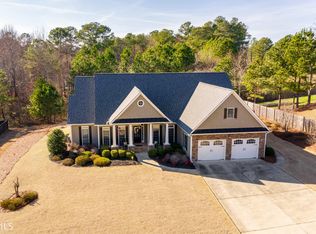Closed
$460,000
11 Cannon Ridge Vw, Dallas, GA 30132
4beds
2,574sqft
Single Family Residence, Residential
Built in 2007
0.62 Acres Lot
$464,100 Zestimate®
$179/sqft
$2,228 Estimated rent
Home value
$464,100
$418,000 - $515,000
$2,228/mo
Zestimate® history
Loading...
Owner options
Explore your selling options
What's special
Step inside to find a home thoughtfully designed with elegant features throughout. The kitchen showcases granite countertops and richly stained cabinetry, complemented by hardwood floors and eye-catching trim that elevate the charm of the open-concept layout. The main-level primary suite includes a cozy sitting area and a spa-like bathroom with a soaking tub for ultimate relaxation. A spacious dining room offers the perfect setting for gatherings with family and friends, while a convenient laundry room is ideally located off the two-car garage. Upstairs, you’ll find three additional bedrooms and a full bathroom, providing plenty of space for everyone. Enjoy entertaining on the new deck or unwind on the covered back porch, already framed and ready to be screened in. The full, unfinished basement offers ample storage or potential for future expansion. Outside, the deck invites you to relax and take in the peaceful views of the private backyard. Bonus: the roof is only four years old.
Zillow last checked: 8 hours ago
Listing updated: May 06, 2025 at 10:55pm
Listing Provided by:
Becky Bercher,
Accent Realty Group, LLC.
Bought with:
Ben Pierre, 409797
Fed-Man Real Estate, LLC.
Source: FMLS GA,MLS#: 7558540
Facts & features
Interior
Bedrooms & bathrooms
- Bedrooms: 4
- Bathrooms: 3
- Full bathrooms: 2
- 1/2 bathrooms: 1
- Main level bathrooms: 1
- Main level bedrooms: 1
Primary bedroom
- Features: Master on Main, Oversized Master, Sitting Room
- Level: Master on Main, Oversized Master, Sitting Room
Bedroom
- Features: Master on Main, Oversized Master, Sitting Room
Primary bathroom
- Features: Double Vanity, Separate Tub/Shower, Soaking Tub, Vaulted Ceiling(s)
Dining room
- Features: Separate Dining Room
Kitchen
- Features: Breakfast Bar, Breakfast Room, Cabinets Stain, Pantry, Stone Counters, View to Family Room
Heating
- Central
Cooling
- Ceiling Fan(s), Central Air
Appliances
- Included: Dishwasher, Gas Range, Gas Water Heater, Microwave, Refrigerator
- Laundry: Laundry Room, Main Level
Features
- Cathedral Ceiling(s), Crown Molding, Double Vanity, Entrance Foyer 2 Story, Tray Ceiling(s), Vaulted Ceiling(s), Walk-In Closet(s)
- Flooring: Carpet, Hardwood, Tile
- Windows: Double Pane Windows, Skylight(s), Window Treatments
- Basement: Bath/Stubbed,Daylight,Full,Unfinished,Walk-Out Access
- Attic: Pull Down Stairs
- Number of fireplaces: 1
- Fireplace features: Family Room, Gas Log, Gas Starter, Stone, Ventless
- Common walls with other units/homes: No Common Walls
Interior area
- Total structure area: 2,574
- Total interior livable area: 2,574 sqft
- Finished area above ground: 2,574
Property
Parking
- Total spaces: 2
- Parking features: Attached, Garage, Garage Door Opener, Garage Faces Front, Kitchen Level, Level Driveway
- Attached garage spaces: 2
- Has uncovered spaces: Yes
Accessibility
- Accessibility features: None
Features
- Levels: Two
- Stories: 2
- Patio & porch: Covered, Deck, Enclosed, Front Porch, Rear Porch
- Exterior features: Private Yard, Rain Gutters
- Pool features: None
- Spa features: None
- Fencing: None
- Has view: Yes
- View description: Trees/Woods
- Waterfront features: None
- Body of water: None
Lot
- Size: 0.62 Acres
- Features: Back Yard, Front Yard, Landscaped, Private
Details
- Additional structures: None
- Parcel number: 011402
- Other equipment: None
- Horse amenities: None
Construction
Type & style
- Home type: SingleFamily
- Architectural style: Craftsman,Traditional
- Property subtype: Single Family Residence, Residential
Materials
- Fiber Cement, Stone
- Foundation: Concrete Perimeter
- Roof: Composition,Metal
Condition
- Resale
- New construction: No
- Year built: 2007
Utilities & green energy
- Electric: 110 Volts, 220 Volts in Laundry
- Sewer: Septic Tank
- Water: Public
- Utilities for property: Cable Available, Electricity Available, Natural Gas Available, Phone Available, Underground Utilities, Water Available
Green energy
- Energy efficient items: None
- Energy generation: None
Community & neighborhood
Security
- Security features: Smoke Detector(s)
Community
- Community features: None
Location
- Region: Dallas
- Subdivision: Chestnut Ridge
Other
Other facts
- Road surface type: Asphalt
Price history
| Date | Event | Price |
|---|---|---|
| 5/5/2025 | Sold | $460,000-4%$179/sqft |
Source: | ||
| 5/2/2025 | Pending sale | $479,000$186/sqft |
Source: | ||
| 4/12/2025 | Listed for sale | $479,000+158.9%$186/sqft |
Source: | ||
| 2/13/2013 | Sold | $185,000+32.1%$72/sqft |
Source: | ||
| 10/2/2012 | Sold | $140,000-51.7%$54/sqft |
Source: Public Record Report a problem | ||
Public tax history
| Year | Property taxes | Tax assessment |
|---|---|---|
| 2025 | $4,256 +6.2% | $171,108 +8.4% |
| 2024 | $4,009 -9% | $157,872 -6.6% |
| 2023 | $4,405 +8.5% | $168,960 +20.9% |
Find assessor info on the county website
Neighborhood: 30132
Nearby schools
GreatSchools rating
- 4/10WC Abney Elementary SchoolGrades: PK-5Distance: 0.4 mi
- 6/10Lena Mae Moses Middle SchoolGrades: 6-8Distance: 0.9 mi
- 4/10East Paulding High SchoolGrades: 9-12Distance: 3.9 mi
Schools provided by the listing agent
- Elementary: WC Abney
- Middle: Lena Mae Moses
- High: East Paulding
Source: FMLS GA. This data may not be complete. We recommend contacting the local school district to confirm school assignments for this home.
Get a cash offer in 3 minutes
Find out how much your home could sell for in as little as 3 minutes with a no-obligation cash offer.
Estimated market value
$464,100
Get a cash offer in 3 minutes
Find out how much your home could sell for in as little as 3 minutes with a no-obligation cash offer.
Estimated market value
$464,100
