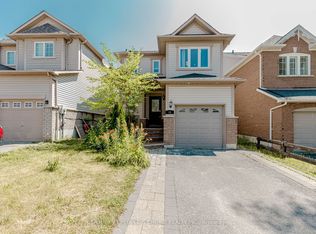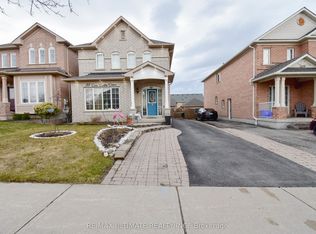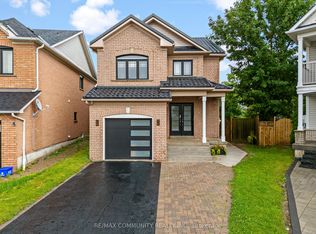Location!! Must See!! Grogeous Detached Home With 3+1Br, 3Bath In Popular Pringle Creek Area. Finshed Basement With Saperate Enterence. So Many Upgrades With California Shtters. Updtd Masteer Ensuite, Lvng Rm With Gas F/P & Hdwd. Ktch Espresso Cabinets, Granite Cntrs, Brkfst Bar. Ss Applnces & Grden Doors(With Blt-In Blnds) W/O To Desk.Main Flr Lndry.No Side Walk. Upper Lvl Balcony. Walk By Service Ontario, Ymca, Timhortons, Nofrils, Banks And Many More
This property is off market, which means it's not currently listed for sale or rent on Zillow. This may be different from what's available on other websites or public sources.


