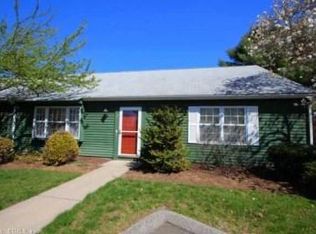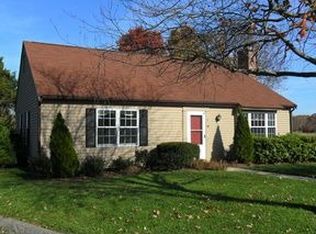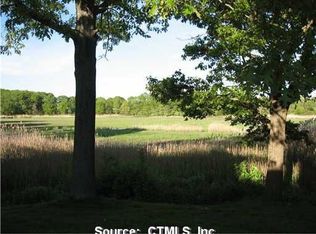Expansive views of the tidal Hammonasett River and surrounding marsh from this well sited townhouse. This home offers over 1829 sq ft on first and second levels and an additional 900 sq ft in the finished walk out lower level and attached garage. 31 foot combination living/dining room, family room with fireplace, eat in kitchen opening to three season sun room from oversized sliders. Half bath, hardwood floors and central air. Upstairs, three large bedrooms and two full baths. Updated 2016.
This property is off market, which means it's not currently listed for sale or rent on Zillow. This may be different from what's available on other websites or public sources.


