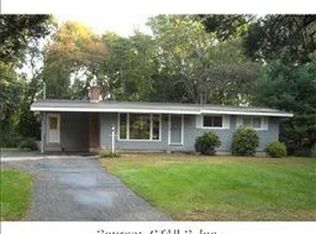An in-town property with the privacy and beauty of a Vacation Home, this unique Contemporary is nestled in an amazing treed lot with views of the Marsh leading out to South Cove. Gorgeous landscaped property with three small ponds is a gardeners dream and the over-sized heated pool with saltwater system is positioned against breathtaking views of Old Saybrook's serene South Cove of the Connecticut River. It's the closest thing to a year-round vacation you will find. The home has many windows that bring in the natural light that floods the rooms. You will see many species of birds like the "resident swallows" who return year after year, the Herons, Ibis and Osprey.... a veritable bird sanctuary. And, if you love to entertain, there are Azek decks in front of the house, in back of the house and by the pool as well as a patio. Inside, there is a full chef's kitchen with Tiger Maple custom cabinets, an electric, money saving induction cook top, Dacor wall oven, Miele Dishwasher and LG Refrigerator. Next to the Kitchen is a Fireplace fueled by propane for clean and easy use and surrounded by a Limestone frame and mantel. There are gleaming Oak floors throughout the house, lots of closets and storage space and three additional buildings on the property: a Pool house in the back and, in the front, a Garden Shed and one that can be used as a workshop/studio or personal gym. There's so much more. We invite you to make an appointment to view this very special property.
This property is off market, which means it's not currently listed for sale or rent on Zillow. This may be different from what's available on other websites or public sources.

