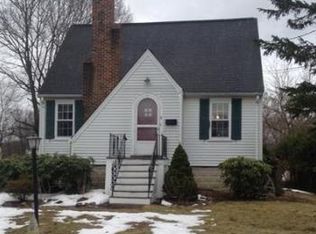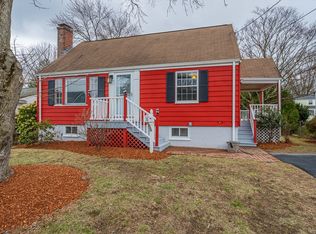An enchanting home in the prestigious sought-after Lexington neighborhood set on beautifully landscaped level land, this must-see four bedroom 3.5 bath greets you with warmth, elegance and other custom features. The large and updated kitchen features cherry cabinet, granite countertop, a center island, Bosch stainless steel appliances, and a large breakfast area. The exquisite first floor includes large fireplaced family room, living room, dining room, half bath and powder room. Upstairs boasts a gorgeous master bedroom with cathedral ceilings and walk-in closet , along with a master bath with a whirlpool tub and a shower. An additional 3 good sized bedrooms and a full bath finish the second floor. The 3rd floor has a large playroom and another full bath for entertainment. Hardwood flooring throughout. Partially finished basement. Central AC. Attached two car garage. Fantastic location in a quiet side street, easy access to the highway and walking distance to Diamond Middle School.
This property is off market, which means it's not currently listed for sale or rent on Zillow. This may be different from what's available on other websites or public sources.

