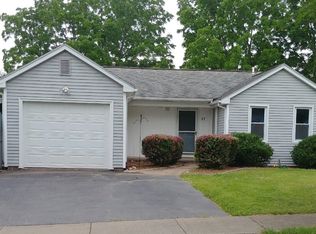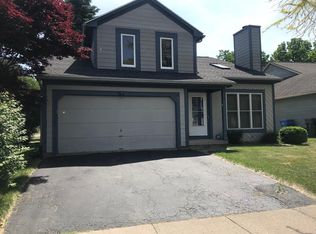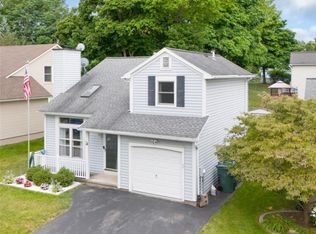The entry way offers a grand two story formal foyer with adjacent coat closet for ample storage and a convenient fully tiled half bath located across from the garage entrance. The formal dining room/living room combination with updated laminate flooring is conveniently located off the kitchen and offers ample room for hosting family gatherings. There is plenty of cabinet, counter, and storage room in the updated eat in kitchen offering a pantry, snack bar and all appliances. The amazing sunken great room offers vaulted ceilings with a ceiling fan and a wood burning fireplace to cozy up to during cold winter nights. Upstairs offers 3 generous sized bedrooms, an oversized bathroom with linen closet and plenty of storage space. The gracious master boasts a walk in closet and overhead lighting with ceiling fan. This former model home is adorned with numerous upgrades, to include flair door handles, 6 panel doors, leaded glass entry door with transom window, vaulted ceilings, central air, wood burning fireplace, 2 car attached garage, finished basement, paved walkway, and oversized closets. The spacious partially roof covered deck offers an abundance of available space for entertaining or simply enjoying a warm summer night. Enjoy the recently updated landscaping and manicured lawn. This home is move in ready! Neighborhood Description Friendly park like setting neighborhood, located on a quiet cul-de-sac. Please contact by phone or e-mail for an appointment.
This property is off market, which means it's not currently listed for sale or rent on Zillow. This may be different from what's available on other websites or public sources.


