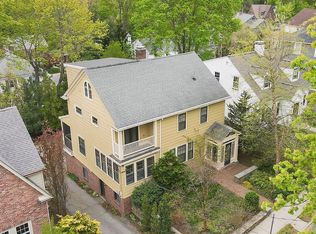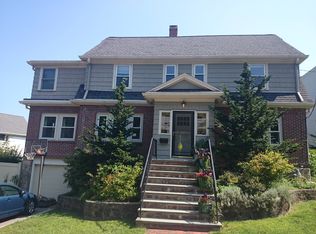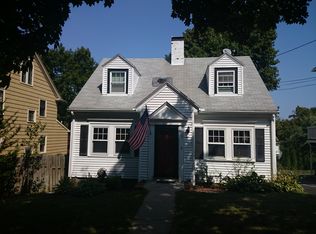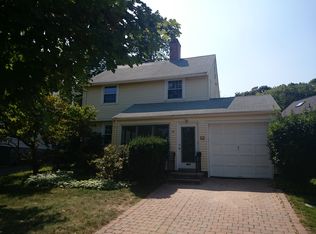Curb appeal abound in this impeccably maintained 4 bedroom, 1.5 bathroom, Moss Hill, single family home! Enter into the mudroom through the arched front door you feel like you're miles away from the hustle & bustle of the city, but with the convenience of being close to all Boston has to offer! Welcoming large, open concept dining area & kitchen equipped with gorgeous wood cabinets, granite countertops & stainless appliances. Oversized living room features a wood burning fireplace & a sun room/office overlooking the lushly landscaped back yard. Convenient half bath on the first floor. Upstairs you'll find 4 bedrooms & full bath. Use the current floor plan as is, or add an additional bathroom upstairs & create a grand master suite! Potential to expand the living area into the basement. Walk out basement & car garage lead you to a backyard oasis complete with a hot tub. Newer roof, windows, insulation & newly solar panels are energy positive & will cover all of your electric costs!
This property is off market, which means it's not currently listed for sale or rent on Zillow. This may be different from what's available on other websites or public sources.



