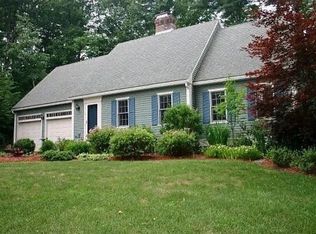Welcome to this meticulously kept, single owner colonial located in one of Shirley's desirable cul-de-sac neighborhoods. Walk onto the beautiful farmer's porch with wood ceilings and fans as well as a removable screen system to enjoy sitting out in the evenings without worrying about mosquitos. The open concept kitchen with granite counters, custom tile back splash, large island and plenty of cabinets opens to living room with beautiful fireplace, mantel and wood stove for the cold New England winters and a separate sitting room with french doors. Three season porch overlooks the large backyard that abuts town forest and conservation land with a great view of the Squannacook River. Enjoy fishing, kayaking or just strolling along miles of walking trails. The Second floor offers a large master with skylights, master bath & walk-in closet. Three more bedrooms & full bath complete this level. Walk up attic for more storage. House has a full walk out basement and deck as well as large shed.
This property is off market, which means it's not currently listed for sale or rent on Zillow. This may be different from what's available on other websites or public sources.
