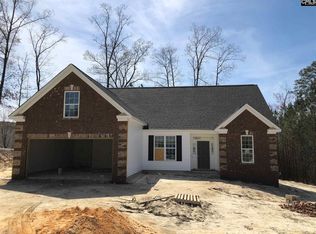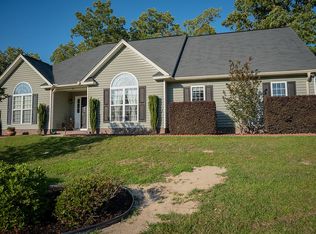COUNTRY LIVING AT IT'S BEST!! 5BR/3BA home located on almost ½ acre of comfort and peacefulness! Conveniently located within minutes of I20, but secluded enough to enjoy the HUGE fenced in backyard, expansive deck with pergola and pool! Separate 1 car garage with TONS of upstairs storage in addition to attached 2 car side entry garage! Inside...you are greeted with beautiful hardwood floors through both formals and HUGE kitchen w/eat in area! 1st floor guest suite and 2 ENORMOUS guest rooms upstairs along with a MASSIVE loft/entertainment area. Master suite features private bath with a bedroom size walk-in closet and it's own private balcony!! 1 year home warranty to lucky new homeowner!! Call today for your private showing!!
This property is off market, which means it's not currently listed for sale or rent on Zillow. This may be different from what's available on other websites or public sources.

