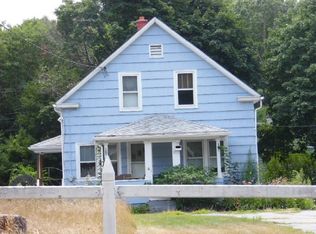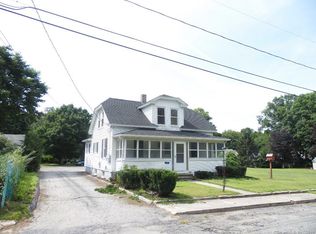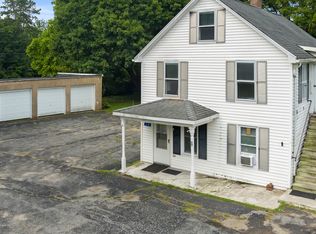Sold for $312,000
$312,000
11 Cady Street, Killingly, CT 06239
3beds
1,914sqft
Single Family Residence
Built in 1920
0.6 Acres Lot
$365,000 Zestimate®
$163/sqft
$2,818 Estimated rent
Home value
$365,000
$347,000 - $387,000
$2,818/mo
Zestimate® history
Loading...
Owner options
Explore your selling options
What's special
Beautifully renovated cape on an oversized lot with multiple outbuildings! This is a rare find! Walk into a mudroom entry that is perfect for muddy and snowy boots or winter jackets. The main level features an open concept eat-in kitchen and dining room that has been stunningly remodeled with white cabinetry, granite countertops, and brand-new stainless-steel appliances. Great for entertaining, this space holds a large kitchen island with seating and an entry into the living room. The main level also has the master bedroom and a gorgeous full bathroom that has been completely redone. Heading up to the second floor, there are two additional bedrooms and a second full bathroom with a shower stall. This home also features a finished walk-out basement with multiple rooms and a washer-dryer hookup. The yard is something to boast about. Lots of room to run and play, along with multiple outbuildings. This home is perfect for just about anybody but especially somebody who would like a home workshop or someone who loves their toys and needs additional storage. This house also has brand-new siding, new windows and doors, fresh paint throughout and a new septic system. Can walk down the street to Quinebaug river and walking trail where you can enjoy walking, biking and bird-watching along with beautiful views of the water. Don't miss out on this opportunity!
Zillow last checked: 8 hours ago
Listing updated: April 18, 2024 at 01:52am
Listed by:
Sheena Ruggirello 860-222-4734,
Real Broker CT, LLC 855-450-0442
Bought with:
Benjamin Carbone, RES.0824732
Byrnes Real Estate Company
Source: Smart MLS,MLS#: 170611734
Facts & features
Interior
Bedrooms & bathrooms
- Bedrooms: 3
- Bathrooms: 3
- Full bathrooms: 3
Primary bedroom
- Level: Upper
Bedroom
- Level: Upper
Bedroom
- Level: Upper
Bathroom
- Level: Main
Bathroom
- Level: Upper
Kitchen
- Level: Main
Living room
- Level: Main
Heating
- Baseboard, Natural Gas
Cooling
- None
Appliances
- Included: Electric Range, Oven/Range, Refrigerator, Freezer, Gas Water Heater
- Laundry: Lower Level
Features
- Basement: Full,Partially Finished
- Attic: None
- Has fireplace: No
Interior area
- Total structure area: 1,914
- Total interior livable area: 1,914 sqft
- Finished area above ground: 1,114
- Finished area below ground: 800
Property
Parking
- Total spaces: 1
- Parking features: Detached, Carport, Off Street, Private
- Garage spaces: 1
- Has carport: Yes
- Has uncovered spaces: Yes
Features
- Patio & porch: Deck
- Exterior features: Garden
Lot
- Size: 0.60 Acres
- Features: Open Lot, Level, Few Trees
Details
- Parcel number: 1690517
- Zoning: LD
Construction
Type & style
- Home type: SingleFamily
- Architectural style: Cape Cod
- Property subtype: Single Family Residence
Materials
- Vinyl Siding
- Foundation: Concrete Perimeter, Stone
- Roof: Asphalt
Condition
- New construction: No
- Year built: 1920
Utilities & green energy
- Sewer: Septic Tank
- Water: Well
Community & neighborhood
Community
- Community features: Park
Location
- Region: Killingly
- Subdivision: Danielson
Price history
| Date | Event | Price |
|---|---|---|
| 2/29/2024 | Sold | $312,000+4%$163/sqft |
Source: | ||
| 12/20/2023 | Pending sale | $299,900$157/sqft |
Source: | ||
| 12/3/2023 | Contingent | $299,900$157/sqft |
Source: | ||
| 11/22/2023 | Listed for sale | $299,900+275.3%$157/sqft |
Source: | ||
| 4/12/2016 | Listing removed | $79,900$42/sqft |
Source: New England Realty Network #G10109382 Report a problem | ||
Public tax history
| Year | Property taxes | Tax assessment |
|---|---|---|
| 2025 | $3,447 +2.3% | $157,880 -3.1% |
| 2024 | $3,371 +33.8% | $162,860 +76.9% |
| 2023 | $2,520 +6.8% | $92,050 |
Find assessor info on the county website
Neighborhood: 06239
Nearby schools
GreatSchools rating
- 7/10Killingly Memorial SchoolGrades: 2-4Distance: 1.5 mi
- 4/10Killingly Intermediate SchoolGrades: 5-8Distance: 4.3 mi
- 4/10Killingly High SchoolGrades: 9-12Distance: 4.9 mi

Get pre-qualified for a loan
At Zillow Home Loans, we can pre-qualify you in as little as 5 minutes with no impact to your credit score.An equal housing lender. NMLS #10287.


