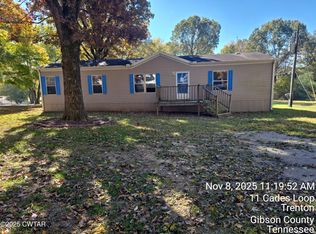Sold for $101,400 on 04/17/25
$101,400
11 Cades Loop Rd, Trenton, TN 38382
3beds
1,344sqft
Single Family Residence
Built in 2010
1.06 Acres Lot
$163,300 Zestimate®
$75/sqft
$1,474 Estimated rent
Home value
$163,300
$145,000 - $183,000
$1,474/mo
Zestimate® history
Loading...
Owner options
Explore your selling options
What's special
Cute and well-maintained 1-level, 3 bedroom 2 bath mfr home sitting on 1.06 acres outside the city limits of Trenton, in the Cades community, in between Trenton and Milan. Low taxes-$404.62/yr. Open and functional, split bedroom floor plan with a breakfast bar overlooking large eat-in kitchen. Electric smooth top range. Walk-in closets in all bedrooms and bedrooms are all good sizes. Double vanity, corner soaking tub, and separate shower in owner's bath. Fresh, neutral paint throughout. Extra laundry room nook perfect for an upright freezer. Relaxing decks on the front and rear of home. 12x16 storage building. Gibson Connect internet service. Recent survey on file.
Zillow last checked: 8 hours ago
Listing updated: October 03, 2024 at 09:04am
Listed by:
Amy McLemore,
Town and Country
Bought with:
John Alsobrook, 299641
Pritchard Realty
Source: CWTAR,MLS#: 240136
Facts & features
Interior
Bedrooms & bathrooms
- Bedrooms: 3
- Bathrooms: 2
- Full bathrooms: 2
Primary bedroom
- Level: Main
- Area: 176
- Dimensions: 16 x 11
Bedroom
- Level: Main
- Area: 143
- Dimensions: 13 x 11
Bedroom
- Level: Main
- Area: 143
- Dimensions: 13 x 11
Great room
- Level: Main
- Area: 252
- Dimensions: 21 x 12
Kitchen
- Level: Main
- Area: 231
- Dimensions: 21 x 11
Laundry
- Level: Main
- Area: 35
- Dimensions: 7 x 5
Heating
- Forced Air
Cooling
- Ceiling Fan(s), Central Air, Electric
Appliances
- Included: Dishwasher, Electric Oven, Electric Range, Electric Water Heater, Exhaust Fan, Water Heater
- Laundry: Washer Hookup
Features
- Eat-in Kitchen, Laminate Counters, Shower Separate, Walk-In Closet(s), Other
- Flooring: Carpet
- Windows: Blinds
- Basement: Crawl Space
Interior area
- Total structure area: 1,344
- Total interior livable area: 1,344 sqft
Property
Parking
- Parking features: None
Features
- Levels: One
- Patio & porch: Deck
- Exterior features: Rain Gutters
- Pool features: None
Lot
- Size: 1.06 Acres
- Dimensions: 160 x 200 IRR
- Features: Corner Lot
Details
- Additional structures: Storage
- Parcel number: 030.00
- Special conditions: Standard
- Other equipment: Satellite Dish
Construction
Type & style
- Home type: SingleFamily
- Property subtype: Single Family Residence
Materials
- Vinyl Siding
- Roof: Composition
Condition
- false
- New construction: No
- Year built: 2010
Details
- Builder name: Fleetwood
Utilities & green energy
- Sewer: Septic Tank
- Water: Public
Community & neighborhood
Security
- Security features: Smoke Detector(s)
Location
- Region: Trenton
- Subdivision: None
HOA & financial
HOA
- Has HOA: No
Other
Other facts
- Listing terms: Conventional,FHA,VA Loan
- Road surface type: Paved
Price history
| Date | Event | Price |
|---|---|---|
| 4/17/2025 | Sold | $101,400-22%$75/sqft |
Source: Public Record Report a problem | ||
| 4/9/2024 | Sold | $130,000-3.6%$97/sqft |
Source: | ||
| 3/1/2024 | Pending sale | $134,900$100/sqft |
Source: | ||
| 2/9/2024 | Price change | $134,900-6.9%$100/sqft |
Source: | ||
| 1/8/2024 | Listed for sale | $144,900$108/sqft |
Source: | ||
Public tax history
| Year | Property taxes | Tax assessment |
|---|---|---|
| 2025 | $359 +3.3% | $15,750 +3.3% |
| 2024 | $348 -15.9% | $15,250 +18.4% |
| 2023 | $414 +2.2% | $12,875 |
Find assessor info on the county website
Neighborhood: 38382
Nearby schools
GreatSchools rating
- 7/10Trenton Middle SchoolGrades: 5-8Distance: 1.8 mi
- 4/10Peabody High SchoolGrades: 9-12Distance: 2 mi
- 5/10Trenton Elementary SchoolGrades: PK-4Distance: 2.2 mi

Get pre-qualified for a loan
At Zillow Home Loans, we can pre-qualify you in as little as 5 minutes with no impact to your credit score.An equal housing lender. NMLS #10287.
