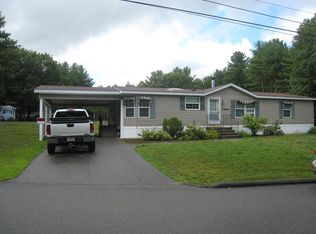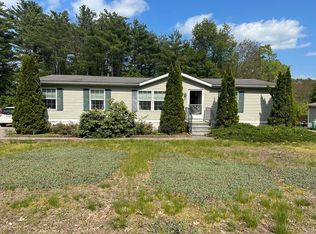Don't miss this 1 1/2 year young contemporary styled manufactured home! Beautiful, modern level living area with an open-concept flair. You'll be amazed with the large living room which consists of tray ceilings, wood floors and large windows. The kitchen has beautiful, dark cabinetry with lots of counter space, recessed lighting and upgraded appliances, perfect for anyone who likes to cook or entertain. Laundry room is conveniently located off the kitchen. Master suite includes a full bath with large, easy-to-access double-seated shower, along with two other large bedrooms and full bath for your guests. If you love the outdoors, you'll enjoy sitting on the large front porch or entertain in your private level backyard. Glenwood Park is an 55+ development and conveniently located off of Rt 12 and Rt. 101.
This property is off market, which means it's not currently listed for sale or rent on Zillow. This may be different from what's available on other websites or public sources.

