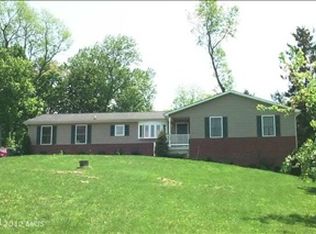What a cute one level living home! A brand new roof installed 8/26/22!! Completely renovated and move-in ready rancher on a spacious .44-acre lot. Square footage of main & finished lower level is 1824! Freshly painted throughout, the main level has 3 bedrooms, 1 full bath with original retro tile and stone flooring. The kitchen has all new SS appliances, cabinets, granite and a matching coffee bar with space for dining. Refinished hardwood flooring throughout the main level offers richness and warmth. Between the kitchen and garage is a convenient tiled mudroom with access to both the back yard, the garage and the front of the house. There is a brick surround wood-burning fireplace in the light-filled living room. The walkout basement offers an additional 540 SF of living space including a family room with recessed lighting, a spacious office/bonus room or 4th bedroom with a closet and window. There is a spacious full bathroom with subway style tiled tub/shower. The laundry and utility room provides a brand new gas HVAC and new gas hot water heater. New electric and plumbing have been installed throughout the home as well as new windows! The exterior cedar siding has been freshly painted (2021), and there is a new asphalt driveway. The back yard is partially fenced and just two additional fence sections would close the yard completely! if you look closer, a beautiful Redwood adorns the backyard! Don't miss this one!
This property is off market, which means it's not currently listed for sale or rent on Zillow. This may be different from what's available on other websites or public sources.

