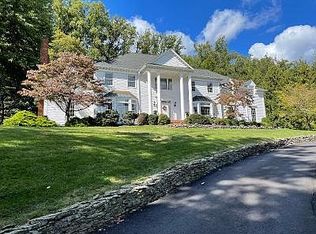Stunning 5 bedroom Crystal Ridge Custom Colonial situated on 5 plus professionally landscaped acres. Gourmet kitchen with spacious center island and separate breakfast nook opens to the family room with a wet bar and fieldstone fireplace, ideal for entertaining. Billiard room, sunroom, handsome office, formal living room, banquet-sized dining room and bedroom with full bath complete the main level. The second floor features the master suite with a sitting room, fireplace, walk-in closets, and a spa-like bath. Four bedrooms and three additional bathrooms, and laundry room. The lower level is finished with recreation space, an exercise room, wine room, and plenty of storage space. This house is privately located yet convenient to town, schools, and NJ Transit. A must see!
This property is off market, which means it's not currently listed for sale or rent on Zillow. This may be different from what's available on other websites or public sources.
