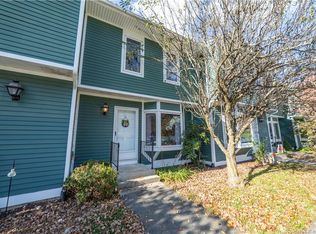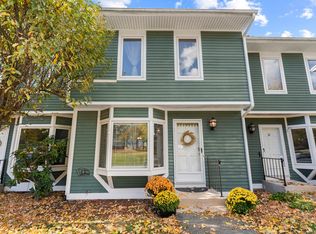Sold for $320,000 on 05/09/25
$320,000
11 Butternut Knolls #11, Middletown, CT 06457
2beds
1,306sqft
Condominium, Townhouse
Built in 1989
-- sqft lot
$328,300 Zestimate®
$245/sqft
$2,118 Estimated rent
Home value
$328,300
$299,000 - $361,000
$2,118/mo
Zestimate® history
Loading...
Owner options
Explore your selling options
What's special
Nothing to do but move right in to this stunning and remodeled 2-bedroom, 1.5-bath townhouse with lovely bamboo flooring! Light and bright living room with bay window and an open floor plan perfect for entertaining guests! Updated kitchen with newer appliances, butcherblock countertops, tile backsplash, and pantry area that will keep all your kitchen gadgets organized! The primary bedroom provides a retreat-like feel with its private ensuite bathroom and dressing area. NEW water heater, NEWER carpets in both bedrooms, Ikea double closets with built-ins, and a 1-car attached garage! Bathrooms have all NEW flooring, vanities, and LED mirrors! Warmer weather is almost here! Venture outside to your private patio which will surely be the favorite spot for morning coffee or watching the stars at night! Tucked away yet conveniently located near Wesleyan University, shopping, restaurants, parks, AND local highways! HIGHEST AND BEST Wednesday, March 26th@ 12pm.
Zillow last checked: 8 hours ago
Listing updated: May 15, 2025 at 09:37am
Listed by:
MC Team at eXp Realty,
Shawna Rohan 860-818-1079,
eXp Realty 866-828-3951
Bought with:
Steven J. Wollman, REB.0759100
Wollman Realty
Source: Smart MLS,MLS#: 24081176
Facts & features
Interior
Bedrooms & bathrooms
- Bedrooms: 2
- Bathrooms: 2
- Full bathrooms: 1
- 1/2 bathrooms: 1
Primary bedroom
- Features: High Ceilings, Bedroom Suite, Jack & Jill Bath, Wall/Wall Carpet
- Level: Upper
Bedroom
- Features: High Ceilings, Wall/Wall Carpet
- Level: Upper
Dining room
- Features: Combination Liv/Din Rm
- Level: Main
Kitchen
- Features: Bay/Bow Window
- Level: Main
Living room
- Features: Bay/Bow Window, Combination Liv/Din Rm
- Level: Main
Heating
- Heat Pump, Forced Air, Electric
Cooling
- Central Air
Appliances
- Included: Oven/Range, Microwave, Refrigerator, Dishwasher, Disposal, Water Heater
- Laundry: Lower Level
Features
- Open Floorplan
- Basement: Full,Garage Access
- Attic: Access Via Hatch
- Has fireplace: No
Interior area
- Total structure area: 1,306
- Total interior livable area: 1,306 sqft
- Finished area above ground: 1,306
Property
Parking
- Total spaces: 1
- Parking features: Attached, Garage Door Opener
- Attached garage spaces: 1
Features
- Stories: 3
Lot
- Features: Few Trees, Level
Details
- Parcel number: 1007147
- Zoning: M
Construction
Type & style
- Home type: Condo
- Architectural style: Townhouse,Row House
- Property subtype: Condominium, Townhouse
Materials
- Wood Siding
Condition
- New construction: No
- Year built: 1989
Utilities & green energy
- Sewer: Public Sewer
- Water: Public
Community & neighborhood
Location
- Region: Middletown
HOA & financial
HOA
- Has HOA: Yes
- HOA fee: $353 monthly
- Amenities included: Management
- Services included: Maintenance Grounds, Trash, Snow Removal
Price history
| Date | Event | Price |
|---|---|---|
| 5/9/2025 | Sold | $320,000+6.7%$245/sqft |
Source: | ||
| 3/21/2025 | Listed for sale | $299,900+104.2%$230/sqft |
Source: | ||
| 8/11/2017 | Sold | $146,888$112/sqft |
Source: | ||
| 6/27/2017 | Pending sale | $146,888$112/sqft |
Source: William Raveis Real Estate #G10231721 | ||
| 6/21/2017 | Price change | $146,8880%$112/sqft |
Source: William Raveis Real Estate #G10231721 | ||
Public tax history
Tax history is unavailable.
Find assessor info on the county website
Neighborhood: 06457
Nearby schools
GreatSchools rating
- 5/10Snow SchoolGrades: PK-5Distance: 0.7 mi
- 4/10Beman Middle SchoolGrades: 7-8Distance: 1.3 mi
- 4/10Middletown High SchoolGrades: 9-12Distance: 1.9 mi
Schools provided by the listing agent
- Elementary: Wilbert Snow
- High: Middletown
Source: Smart MLS. This data may not be complete. We recommend contacting the local school district to confirm school assignments for this home.

Get pre-qualified for a loan
At Zillow Home Loans, we can pre-qualify you in as little as 5 minutes with no impact to your credit score.An equal housing lender. NMLS #10287.
Sell for more on Zillow
Get a free Zillow Showcase℠ listing and you could sell for .
$328,300
2% more+ $6,566
With Zillow Showcase(estimated)
$334,866

