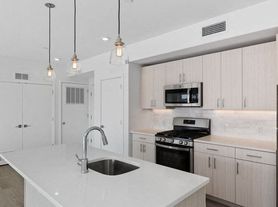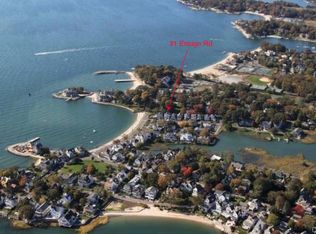Welcome to 11 Burritt Ave. Situated in South Norwalk, CT, this single family house offers over 1,500 sq.ft w/3 bedrooms, 2 full baths, off street parking for up to 3 vehicles, and more. A freshly remodeled kitchen featuring stainless steel appliances including a gas range, fridge, microwave, and breakfast bar. Nice hardwood floors throughout the main and upper levels. Spacious living and dining rooms with many windows offering lots of natural light. Front porch for your morning coffee, rear deck and yard to entertain. Bedrooms on upper level all complete with closets and ceiling fans. Partially finished attic featuring a small room with potential for storage, playroom, office, etc. Large basement for storage, complete with washer and dryer. 5 Minute drive from Downtown SoNo Bars, Restaurants, SoNo Collections Shopping Mall, C-Town Grocery Store, AMC Movies, Access to i95 N/S, Rt.7 Connector, SoNo Train Station. 10 Minute Drive from Shady & Calf Pasture Beach, East Norwalk Train Station, CT Ave Grocery Stores and Commercial Businesses. No Pets, Available Immediately. Showings start 11/17/25. Good Credit is a Must, Proof of legal source of income, 2 months of paystubs for most recent 2 months of work. Please use rentspree for credit report. This means all adults 18+. Please include legal ID for all adults with offers. Please submit offers as a single pdf file.
House for rent
$3,750/mo
Fees may apply
11 Burritt Ave, Norwalk, CT 06854
3beds
1,577sqft
Price may not include required fees and charges.
Singlefamily
Available now
No pets
None
In unit laundry
3 Parking spaces parking
Forced air
What's special
Front porchWasher and dryerLarge basement for storageBreakfast barGas rangeFreshly remodeled kitchenStainless steel appliances
- 4 days |
- -- |
- -- |
Travel times
Looking to buy when your lease ends?
Consider a first-time homebuyer savings account designed to grow your down payment with up to a 6% match & a competitive APY.
Facts & features
Interior
Bedrooms & bathrooms
- Bedrooms: 3
- Bathrooms: 2
- Full bathrooms: 2
Heating
- Forced Air
Cooling
- Contact manager
Appliances
- Included: Dryer, Microwave, Refrigerator, Washer
- Laundry: In Unit
Features
- Has basement: Yes
Interior area
- Total interior livable area: 1,577 sqft
Property
Parking
- Total spaces: 3
- Parking features: Off Street, On Street, Other
- Details: Contact manager
Features
- Exterior features: Heating system: Forced Air
Details
- Parcel number: NORWM2B83L3
Construction
Type & style
- Home type: SingleFamily
- Property subtype: SingleFamily
Condition
- Year built: 1908
Community & HOA
Location
- Region: Norwalk
Financial & listing details
- Lease term: Contact For Details
Price history
| Date | Event | Price |
|---|---|---|
| 11/17/2025 | Listed for rent | $3,750$2/sqft |
Source: Zillow Rentals | ||
| 8/8/2025 | Sold | $560,000-2.6%$355/sqft |
Source: | ||
| 7/24/2025 | Listed for sale | $575,000$365/sqft |
Source: | ||
| 6/20/2025 | Pending sale | $575,000$365/sqft |
Source: | ||
| 6/5/2025 | Listed for sale | $575,000$365/sqft |
Source: | ||

