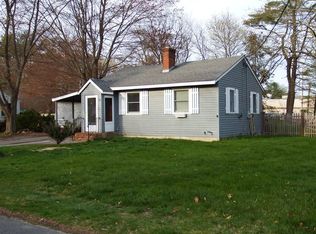Best value in North Reading! New construction, 4 bedroom colonial that has everything you could want! Open floor plan great for entertaining, with recessed lights throughout the first level. Kitchen features stainless steel appliances, quartz countertops, and breakfast bar. 3-1/4" red oak hardwood flooring throughout first and second levels. Master suite includes walk-in closet, double vanity with quartz countertops, and a large marble-tiled walk-in shower. Second and third bedrooms both have large double closets. Bonus home office leads to large walk-up attic that can be used as a fourth bedroom or a family room. Property also features a 1-car garage, and professional landscaping. Well-located on a quiet side street, right near the brand new CVS shopping plaza. Move right in, the seller thought of everything and spared no expense! Brand new 4-bedroom septic system, spray foam insulation throughout, low-maintenance vinyl siding, and BBQ patio area great for entertaining. A must-see!
This property is off market, which means it's not currently listed for sale or rent on Zillow. This may be different from what's available on other websites or public sources.
