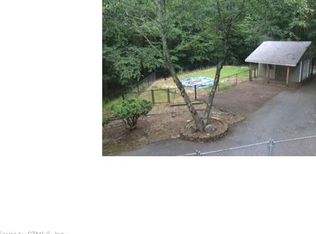Sold for $650,000 on 04/10/24
$650,000
11 Bull Hill Road, Colchester, CT 06415
3beds
3,300sqft
Single Family Residence
Built in 1998
9.1 Acres Lot
$691,100 Zestimate®
$197/sqft
$4,376 Estimated rent
Home value
$691,100
$657,000 - $726,000
$4,376/mo
Zestimate® history
Loading...
Owner options
Explore your selling options
What's special
Meticulously maintained with pride of ownership this large colonial offers a flexible floor plan with room for expansion. On the main level enter into the oversized mudroom room / drop zone area. Entertaining flow with kitchen open to the great room and adjacent to the dining room. Kitchen is light and bright with custom maple cabinetry, center island with room for seating and an adjacent breakfast nook. Gleaming hardwood floors transition throughout most of the home. On the second floor you will find the primary bedroom with walk-in closet, full ensuite bathroom and two additional bedrooms with the second full bathroom. On the third floor you will find a fabulous bonus space that can be used as a home office, playroom or gym. Second staircase provides access to unfinished space over the two-car garage ready to be used for storage or add your finishing touches to create an in-law, fourth bedroom or second home office. Finished lower level with propane fireplace and lots of storage. EXTRAS! New roof, Geothermal heating and cooling, Solar panels that are owned outright, oversized garage with golf cart door to backyard. Loads of privacy in the rear set home with over 9 acres. Convenient location just moments to the highway for an easy commute or to Marlborough center for shopping, medical care and restaurants.
Zillow last checked: 8 hours ago
Listing updated: October 01, 2024 at 12:30am
Listed by:
Keri and Sarah Team at William Raveis Real Estate,
Keri A. Watkins 860-558-5701,
William Raveis Real Estate 860-633-0111,
Co-Listing Agent: Sarah Kimball 860-989-1975,
William Raveis Real Estate
Bought with:
Alana Wall-Galvin, REB.0751779
Suburban Homes & Condos
Source: Smart MLS,MLS#: 24003616
Facts & features
Interior
Bedrooms & bathrooms
- Bedrooms: 3
- Bathrooms: 3
- Full bathrooms: 2
- 1/2 bathrooms: 1
Primary bedroom
- Level: Upper
Bedroom
- Level: Upper
Bedroom
- Level: Upper
Dining room
- Level: Main
Kitchen
- Level: Main
Living room
- Level: Main
Living room
- Level: Main
Office
- Level: Upper
Rec play room
- Level: Upper
Heating
- Forced Air, Geothermal
Cooling
- Central Air
Appliances
- Included: Oven/Range, Refrigerator, Dishwasher, Water Heater
- Laundry: Main Level
Features
- Open Floorplan
- Basement: Full,Partially Finished
- Attic: Walk-up
- Number of fireplaces: 1
Interior area
- Total structure area: 3,300
- Total interior livable area: 3,300 sqft
- Finished area above ground: 2,500
- Finished area below ground: 800
Property
Parking
- Total spaces: 2
- Parking features: Attached, Garage Door Opener
- Attached garage spaces: 2
Features
- Patio & porch: Deck
- Exterior features: Rain Gutters
Lot
- Size: 9.10 Acres
- Features: Few Trees, Rolling Slope
Details
- Parcel number: 1463642
- Zoning: RU
- Other equipment: Generator Ready
Construction
Type & style
- Home type: SingleFamily
- Architectural style: Colonial
- Property subtype: Single Family Residence
Materials
- Wood Siding
- Foundation: Concrete Perimeter
- Roof: Asphalt
Condition
- New construction: No
- Year built: 1998
Utilities & green energy
- Sewer: Septic Tank
- Water: Well
Green energy
- Energy efficient items: HVAC
- Energy generation: Solar
Community & neighborhood
Location
- Region: Colchester
Price history
| Date | Event | Price |
|---|---|---|
| 4/10/2024 | Sold | $650,000+18.2%$197/sqft |
Source: | ||
| 3/18/2024 | Pending sale | $550,000$167/sqft |
Source: | ||
| 3/15/2024 | Listed for sale | $550,000+1108.8%$167/sqft |
Source: | ||
| 11/26/1997 | Sold | $45,500$14/sqft |
Source: Public Record Report a problem | ||
Public tax history
| Year | Property taxes | Tax assessment |
|---|---|---|
| 2025 | $7,633 +4.4% | $255,100 |
| 2024 | $7,314 +5.3% | $255,100 |
| 2023 | $6,944 +0.5% | $255,100 |
Find assessor info on the county website
Neighborhood: 06415
Nearby schools
GreatSchools rating
- 7/10Jack Jackter Intermediate SchoolGrades: 3-5Distance: 5.9 mi
- 7/10William J. Johnston Middle SchoolGrades: 6-8Distance: 5.9 mi
- 9/10Bacon AcademyGrades: 9-12Distance: 6.9 mi
Schools provided by the listing agent
- Elementary: Colchester
- Middle: Johnston,Jack Jackter
- High: Bacon Academy
Source: Smart MLS. This data may not be complete. We recommend contacting the local school district to confirm school assignments for this home.

Get pre-qualified for a loan
At Zillow Home Loans, we can pre-qualify you in as little as 5 minutes with no impact to your credit score.An equal housing lender. NMLS #10287.
Sell for more on Zillow
Get a free Zillow Showcase℠ listing and you could sell for .
$691,100
2% more+ $13,822
With Zillow Showcase(estimated)
$704,922