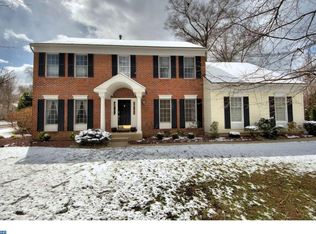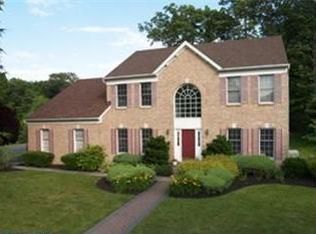Sold for $1,105,000
$1,105,000
11 Buford Rd, Robbinsville, NJ 08691
4beds
3,476sqft
Single Family Residence
Built in 1997
0.59 Acres Lot
$1,156,600 Zestimate®
$318/sqft
$5,221 Estimated rent
Home value
$1,156,600
$1.02M - $1.31M
$5,221/mo
Zestimate® history
Loading...
Owner options
Explore your selling options
What's special
Nestled in the prestigious Washington Greene Community, this distinguished Toll Brothers colonial home, boasts a grand entrance with a classic brick facade, epitomizing elegance, warmth and charm throughout. Set on a sprawling .59-acre lot, the Cedarbrook Model exudes serenity amidst meticulously recently redone landscaped gardens and lush trees surrounding the home with newer drive and walkways, creating a picturesque retreat. Upon entry, a welcoming 2-story foyer adorned with a stunning palladium window sets the tone for the home's refined interior. The open floor plan seamlessly flows into the gourmet kitchen, featuring a center island, granite counters, and stainless steel appliances. An expanded sunroom offers panoramic views and leads to spacious two tier Trex deck overlooking a tranquil nature preserve. Entertain guests effortlessly in the adjacent wet bar, complete with granite countertops, while the two-story family room beckons with a gas fireplace, surround sound and ample natural light filtering through large windows and skylights. An adjoining office, appointed with custom wood shelving, provides the ideal workspace or study retreat. Upstairs, four generous bedrooms await, including a main suite with a sitting room and a spa-like bathroom and walk-in closets, ensuring comfort and privacy for all occupants. The finished walkout basement, spanning over 1500 sqft, offers versatile living spaces with a kitchenette, full bath, and two additional private rooms, ideal for recreation, relaxation and other accommodations. This remarkable property offers unparalleled convenience, with a mere stroll to the Township Community Park featuring playgrounds, expansive fields, and the beloved Annual Township Festival. Nearby, residents enjoy quick access to Sharon School, bustling Town Center shops, including a diverse array of dining options. For effortless commuting, there are three NJ Transit train stations & the Light Rail are all within reach, providing seamless travel opportunities. Additionally, outdoor enthusiasts will appreciate the proximity to Mercer County Park, boasting an array of recreational facilities, including two championship golf courses. With major highways such as the NJ Turnpike, I-195, I-295, and I-95 just minutes away, accessing surrounding areas is effortless, making this home an ideal retreat for those seeking both convenience and luxury in a coveted location. Other features updates to the home include a newly replaced roof and driveway, two newer HVAC systems(incl. transferable warranty) and updated Microwave, Dishwasher, Washer and Dryer along with Bathrooms.
Zillow last checked: 8 hours ago
Listing updated: September 11, 2025 at 05:58pm
Listed by:
Anthony Rosica 609-459-5100,
Keller Williams Premier
Bought with:
Mona Gajee-Khan, SP1111395
RE/MAX Diamond Realtors
Source: Bright MLS,MLS#: NJME2041462
Facts & features
Interior
Bedrooms & bathrooms
- Bedrooms: 4
- Bathrooms: 5
- Full bathrooms: 4
- 1/2 bathrooms: 1
- Main level bathrooms: 1
Basement
- Area: 0
Heating
- Forced Air, Natural Gas
Cooling
- Central Air, Electric
Appliances
- Included: Gas Water Heater
- Laundry: Laundry Room
Features
- Basement: Finished
- Has fireplace: No
Interior area
- Total structure area: 3,476
- Total interior livable area: 3,476 sqft
- Finished area above ground: 3,476
- Finished area below ground: 0
Property
Parking
- Total spaces: 2
- Parking features: Inside Entrance, Attached, Driveway
- Attached garage spaces: 2
- Has uncovered spaces: Yes
Accessibility
- Accessibility features: None
Features
- Levels: Two
- Stories: 2
- Pool features: None
Lot
- Size: 0.59 Acres
Details
- Additional structures: Above Grade, Below Grade
- Parcel number: 1200025 0600002 14
- Zoning: R1.5
- Special conditions: Standard
Construction
Type & style
- Home type: SingleFamily
- Architectural style: Colonial
- Property subtype: Single Family Residence
Materials
- Frame, Brick
- Foundation: Other
Condition
- New construction: No
- Year built: 1997
Utilities & green energy
- Sewer: Public Sewer
- Water: Public
Community & neighborhood
Location
- Region: Robbinsville
- Subdivision: Washington Greene
- Municipality: ROBBINSVILLE TWP
HOA & financial
HOA
- Has HOA: Yes
- HOA fee: $395 annually
Other
Other facts
- Listing agreement: Exclusive Right To Sell
- Ownership: Fee Simple
Price history
| Date | Event | Price |
|---|---|---|
| 8/1/2024 | Sold | $1,105,000+0.5%$318/sqft |
Source: | ||
| 5/17/2024 | Pending sale | $1,100,000$316/sqft |
Source: | ||
| 5/11/2024 | Contingent | $1,100,000$316/sqft |
Source: | ||
| 4/8/2024 | Listed for sale | $1,100,000+192.3%$316/sqft |
Source: | ||
| 11/7/2022 | Sold | $376,281-44.7%$108/sqft |
Source: Public Record Report a problem | ||
Public tax history
| Year | Property taxes | Tax assessment |
|---|---|---|
| 2025 | $21,262 | $636,200 |
| 2024 | $21,262 +11.5% | $636,200 |
| 2023 | $19,073 +1.5% | $636,200 |
Find assessor info on the county website
Neighborhood: 08691
Nearby schools
GreatSchools rating
- 6/10Sharon Elementary SchoolGrades: PK-4Distance: 0.9 mi
- 7/10Pond Road Middle SchoolGrades: 5-8Distance: 2.6 mi
- 7/10Robbinsville High SchoolGrades: 9-12Distance: 2.5 mi
Schools provided by the listing agent
- High: Robbinsville
- District: Robbinsville Twp
Source: Bright MLS. This data may not be complete. We recommend contacting the local school district to confirm school assignments for this home.
Get a cash offer in 3 minutes
Find out how much your home could sell for in as little as 3 minutes with a no-obligation cash offer.
Estimated market value$1,156,600
Get a cash offer in 3 minutes
Find out how much your home could sell for in as little as 3 minutes with a no-obligation cash offer.
Estimated market value
$1,156,600

