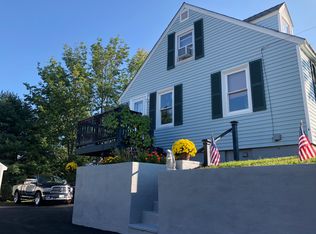This is your Lucky Day! Back on the market due to financing. This is a great house. When they say move-in ready they say 11 Buffumsville Rd. With a wonderful fenced back yard, attached 2 car garage it makes for the perfect home. Add seasonal views of the Salmon Falls River and a short walk to the Somersworth Riverwalk to enjoy Mother Nature at her best. Flowing floor plan with a great open concept makes family gatherings and entertaining easy. This home offers cathedral ceilings and lots of natural light. Seller is Ready- don't delay. Make this house your home!
This property is off market, which means it's not currently listed for sale or rent on Zillow. This may be different from what's available on other websites or public sources.

