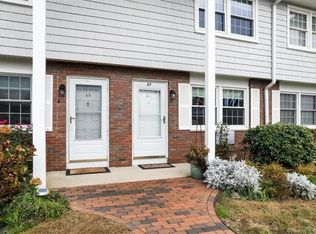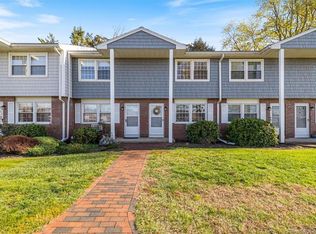A jewel box of a home offers the best "Staycation" ever A turnkey Designers vision awaits you just steps from the Sound, Beach, Boating, and Lobster Rolls This beautiful and stylish renovated Cape features 2 bedrooms and a full bath on the first floor, a third up as well as a bonus currently being utilized as the Primary bedroom along with an en suite bath. The kitchen features stainless suite of new appliances, tiled backsplash, and a breakfast bar. The open concept continues to a dining area that flows to the family room. As you exit through the kitchen sliders, you are greeted by the spectacular grounds with a heated, in-ground saltwater Gunite pool, water features and spa, a spacious deck and patio area for entertaining the largest of gatherings. You are in your own private getaway filled with the aroma of roses. You need not go any further. This home delivers all you have been asking for and then some
This property is off market, which means it's not currently listed for sale or rent on Zillow. This may be different from what's available on other websites or public sources.


