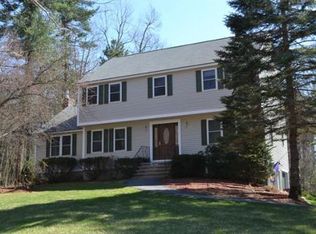NEWLY RENOVATED 3 bdrm. 2 full bath home on an elevated large lot. This home is mins. to rt. 3 & NH border. Kitchen has custom maple cabinets, granite counter tops, island, tile floor, new appliances; including gas range, dishwasher, refrigerator, & microwave. Large kitchen w/sliders leading to the large L shaped deck. The front to back family room & front hall have hardwood floors. The 2 full baths have new vanities with granite counter tops, & tile floors. All 3 bedrooms have new wall to wall carpeting, and the large master has a ceiling fan. Bonus room in the partially finished basement is ideal as a den, playroom, exercise room, or whatever suits your needs! The laundry hookups are in the utility room of the basement, including the furnace, hot water heater, & irrigation control panel for the 9 zone sprinkler sys. The backyard has an above ground pool, shed, firepit, & deck for outdoor enjoyment. Recently painted exterior/interior. Newly expanded & paved driveway. MOVE IN READY!
This property is off market, which means it's not currently listed for sale or rent on Zillow. This may be different from what's available on other websites or public sources.
