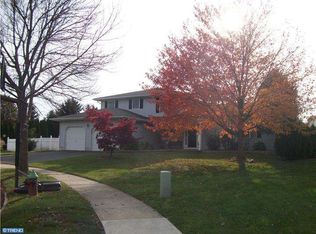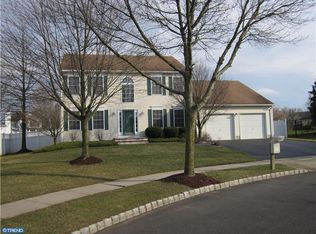Welcome home to 11 Buckalew Court! This stunning colonial is nestled on a cul de sac and boasts just shy of 3, 000 square feet of luxury living. As you enter this breathtaking property you are greeted by the tile two-story entrance foyer, formal living and dining room. A spacious eat-in kitchen opens up to the family room which is complete with vaulted ceilings, a fireplace, skylights, and plenty of space for the family to gather. Also, on the main level, you will find the laundry room, powder room, and office. the upper level had four spacious bedrooms and two full baths. The luxurious master features a double door entrance, tray ceilings, and a master bathroom equipt with a jetted tub and stall shower. Also included is a finished basement, two car garage, and sprinkler systems. Outside you will find a large deck featuring a retractable awning and speaker system which you can use while gathering around the in-ground pool. The yard is fenced and landscaped for privacy. Additionally, at the rear of the home, there is a fenced dog run. This home has many luxurious features inside and out, schedule your appointments today!
This property is off market, which means it's not currently listed for sale or rent on Zillow. This may be different from what's available on other websites or public sources.


