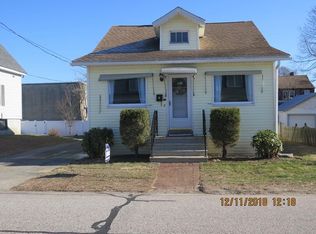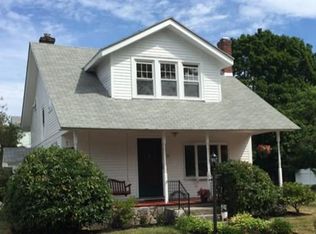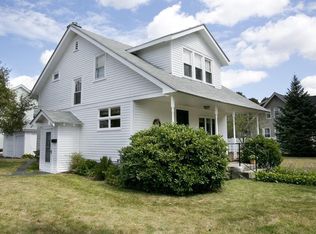Here's your chance to afford in Shrewsbury! This recently updated colonial makes you feel at home from the moment you walk in. The hardwood flooring, high ceilings, crown molding, and upgraded kitchen are just a few of the fantastic features of the home. Spacious bedrooms with closets, as well as a walk-in linen closet off of the hall, provide plenty of space for belongings. A mud room area off of the kitchen leads you to the recently redone composite deck and partially fenced back yard. Want more space? Check out the finished basement with recessed lighting (done in 2012) for that entertainment room, play area, or "man cave". Schedule your showing before it is gone!
This property is off market, which means it's not currently listed for sale or rent on Zillow. This may be different from what's available on other websites or public sources.


