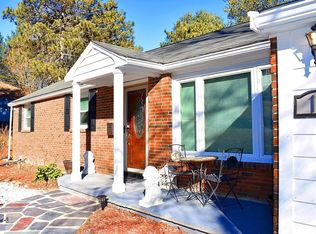Sold for $745,000 on 06/28/24
$745,000
11 Brookvale Rd, Framingham, MA 01701
4beds
1,716sqft
Single Family Residence
Built in 1960
0.53 Acres Lot
$758,100 Zestimate®
$434/sqft
$3,856 Estimated rent
Home value
$758,100
$697,000 - $826,000
$3,856/mo
Zestimate® history
Loading...
Owner options
Explore your selling options
What's special
OPEN HOUSE CANCELLED Welcome to your first and forever home! Nestled on a large scenic lot - over half an acre - on a private cul-de-sac in the highly sought after North Framingham area you'll find this well-kept charming 4 bedroom ranch. The house flows with an open floor plan. Living room with working fireplace is perfect for those cozy nights by the fire. Dining area opens up to the kitchen which is open to a bright sun-drenched Sunroom leading to an expansive deck overlooking a beautiful in-ground swimming pool. The spacious backyard is waiting for you to make lasting family memories. Enjoy the large family room with built in bookshelves, a bay window and a large Anderson picture window. The fourth bedroom is close by and would also make an excellent office space. To the left you will find three more bedrooms and 1.5 baths all styled in neutral welcoming colors and hardwood floors that add to the home's warm appeal. Enormous unfinished basement provides 1500 sq.ft. of potenti
Zillow last checked: 8 hours ago
Listing updated: July 01, 2024 at 04:53pm
Listed by:
Doris Grandinetti 617-803-7702,
Concierge Real Estate, LLC 978-443-8900,
Doris Grandinetti 617-803-7702
Bought with:
David SY Li
Phoenix Real Estate Partners, LLC
Source: MLS PIN,MLS#: 73231801
Facts & features
Interior
Bedrooms & bathrooms
- Bedrooms: 4
- Bathrooms: 2
- Full bathrooms: 1
- 1/2 bathrooms: 1
Primary bedroom
- Features: Bathroom - Half, Flooring - Hardwood
- Level: First
- Area: 142.24
- Dimensions: 12.7 x 11.2
Bedroom 2
- Features: Flooring - Hardwood
- Level: First
- Area: 136.64
- Dimensions: 12.2 x 11.2
Bedroom 3
- Features: Flooring - Hardwood
- Area: 109.47
- Dimensions: 8.9 x 12.3
Bedroom 4
- Features: Flooring - Hardwood
- Area: 114.24
- Dimensions: 9.6 x 11.9
Dining room
- Features: Flooring - Hardwood
- Area: 96
- Dimensions: 9.6 x 10
Family room
- Features: Flooring - Wall to Wall Carpet
- Area: 238
- Dimensions: 20 x 11.9
Kitchen
- Features: Flooring - Hardwood, Slider, Stainless Steel Appliances
- Area: 115.2
- Dimensions: 9.6 x 12
Living room
- Features: Flooring - Hardwood
- Level: Main,First
- Area: 244.72
- Dimensions: 15.2 x 16.1
Heating
- Forced Air, Natural Gas
Cooling
- Central Air
Appliances
- Laundry: In Basement, Electric Dryer Hookup, Washer Hookup
Features
- Slider, Sun Room
- Flooring: Wood, Flooring - Hardwood
- Windows: Insulated Windows
- Basement: Full,Bulkhead,Unfinished
- Number of fireplaces: 1
- Fireplace features: Living Room
Interior area
- Total structure area: 1,716
- Total interior livable area: 1,716 sqft
Property
Parking
- Total spaces: 2
- Parking features: Paved Drive, Off Street
- Uncovered spaces: 2
Features
- Patio & porch: Deck, Deck - Wood
- Exterior features: Balcony / Deck, Deck, Deck - Wood, Pool - Inground, Rain Gutters
- Has private pool: Yes
- Pool features: In Ground
Lot
- Size: 0.53 Acres
- Features: Cul-De-Sac, Cleared
Details
- Parcel number: 048723715000,504427
- Zoning: R-3
Construction
Type & style
- Home type: SingleFamily
- Architectural style: Ranch
- Property subtype: Single Family Residence
Materials
- Frame, Brick
- Foundation: Concrete Perimeter
- Roof: Shingle,Other
Condition
- Year built: 1960
Utilities & green energy
- Electric: 200+ Amp Service
- Sewer: Public Sewer
- Water: Public
- Utilities for property: for Gas Range, for Electric Oven, for Electric Dryer, Washer Hookup
Community & neighborhood
Community
- Community features: Public Transportation, Shopping, Pool, Park, Walk/Jog Trails, Golf, Medical Facility, Laundromat, Conservation Area, Highway Access, House of Worship, Public School, T-Station, University
Location
- Region: Framingham
- Subdivision: Family residence on cul-de-sac
Other
Other facts
- Listing terms: Contract
Price history
| Date | Event | Price |
|---|---|---|
| 6/28/2024 | Sold | $745,000+13.1%$434/sqft |
Source: MLS PIN #73231801 Report a problem | ||
| 5/2/2024 | Listed for sale | $659,000+9.8%$384/sqft |
Source: MLS PIN #73231801 Report a problem | ||
| 6/8/2021 | Sold | $600,000+17.6%$350/sqft |
Source: MLS PIN #72810300 Report a problem | ||
| 4/23/2021 | Pending sale | $510,000$297/sqft |
Source: MLS PIN #72810300 Report a problem | ||
| 4/13/2021 | Contingent | $510,000$297/sqft |
Source: MLS PIN #72810300 Report a problem | ||
Public tax history
| Year | Property taxes | Tax assessment |
|---|---|---|
| 2025 | $7,797 +3.5% | $653,000 +8% |
| 2024 | $7,533 +6.4% | $604,600 +11.8% |
| 2023 | $7,078 +5.3% | $540,700 +10.5% |
Find assessor info on the county website
Neighborhood: 01701
Nearby schools
GreatSchools rating
- 4/10Charlotte A. Dunning Elementary SchoolGrades: K-5Distance: 0.4 mi
- 4/10Walsh Middle SchoolGrades: 6-8Distance: 0.3 mi
- 5/10Framingham High SchoolGrades: 9-12Distance: 1 mi
Get a cash offer in 3 minutes
Find out how much your home could sell for in as little as 3 minutes with a no-obligation cash offer.
Estimated market value
$758,100
Get a cash offer in 3 minutes
Find out how much your home could sell for in as little as 3 minutes with a no-obligation cash offer.
Estimated market value
$758,100
