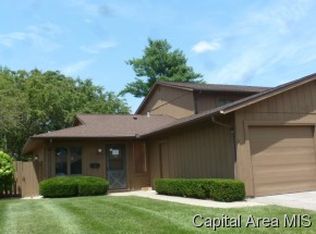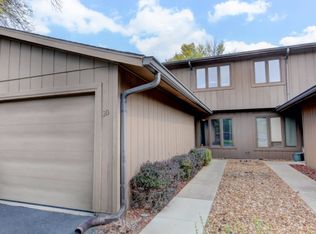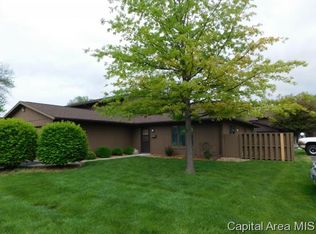Open the front door and swear it is a new one. This unit was Completely refreshed, then new paint and floor coverings were added to top it off.Mainfloor has Luxury Vinyl Plank Flooring. 1 Full bath on the main floor and a Jack n Jill Bath between the two large bedrooms upstairs. Laundry closet is also upstairs where the dirty clothes will be. The inside looks great and the association will be be making the outside look even better with new siding. As schedule allows
This property is off market, which means it's not currently listed for sale or rent on Zillow. This may be different from what's available on other websites or public sources.



