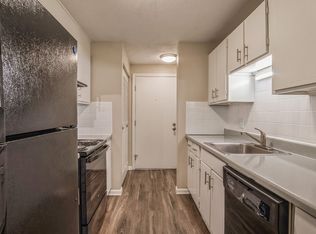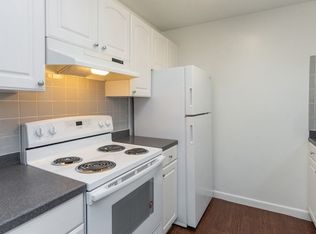Sold for $480,000 on 07/19/24
$480,000
11 Brookside Ave, Worcester, MA 01602
4beds
1,811sqft
Single Family Residence
Built in 1932
8,589 Square Feet Lot
$504,200 Zestimate®
$265/sqft
$3,383 Estimated rent
Home value
$504,200
$459,000 - $555,000
$3,383/mo
Zestimate® history
Loading...
Owner options
Explore your selling options
What's special
This home in the coveted Tatnuck Square location offers the perfect blend of historical charm & modern amenities. The updated kitchen and modern-style bathrooms provide a luxurious touch, while new flooring throughout the living areas and bedrooms enhances the overall appeal. A new first floor laundry room adds convenience to daily living. Outside, the inviting farmer's porch with a swing and spacious back deck, both constructed W/ low-maintenance composite decking, create ideal spaces for relaxation and outdoor gatherings. Recent gas conversion and high-efficiency boiler on two zones reflect the home's commitment to energy efficiency, offering potential savings on utility costs. A 200 AMP breaker panel, Central vac. garage, & ample off-street parking, this home provides both comfort & practicality. Located near amenities, schools, and the picturesque Cascades for outdoor adventures, this property offers the best of both worlds: a serene retreat with easy access to everything you need
Zillow last checked: 8 hours ago
Listing updated: July 24, 2024 at 05:01pm
Listed by:
John Coutinho 508-801-5000,
Berkshire Hathaway HomeServices Commonwealth Real Estate 508-435-6333
Bought with:
Jakeline Silveira
Cedar Wood Realty Group
Source: MLS PIN,MLS#: 73226300
Facts & features
Interior
Bedrooms & bathrooms
- Bedrooms: 4
- Bathrooms: 2
- Full bathrooms: 2
Primary bedroom
- Features: Ceiling Fan(s), Walk-In Closet(s), Flooring - Hardwood, Cable Hookup, Recessed Lighting
- Level: Second
Bedroom 2
- Features: Ceiling Fan(s), Flooring - Hardwood, Closet - Double
- Level: Second
Bedroom 3
- Features: Ceiling Fan(s), Flooring - Hardwood, Closet - Double
- Level: Second
Bedroom 4
- Features: Ceiling Fan(s), Flooring - Hardwood, Closet - Double
- Level: Second
Primary bathroom
- Features: No
Bathroom 1
- Features: Bathroom - Full, Bathroom - Tiled With Shower Stall, Closet - Linen, Flooring - Stone/Ceramic Tile, Recessed Lighting, Lighting - Overhead
- Level: First
Bathroom 2
- Features: Bathroom - Full, Bathroom - Tiled With Shower Stall, Closet - Linen, Flooring - Stone/Ceramic Tile, Low Flow Toilet, Recessed Lighting, Remodeled, Lighting - Sconce, Lighting - Overhead
- Level: Second
Dining room
- Features: Flooring - Laminate, Lighting - Pendant, Archway, Crown Molding
- Level: First
Family room
- Features: Ceiling Fan(s), Flooring - Laminate, Window(s) - Bay/Bow/Box, High Speed Internet Hookup, Archway, Crown Molding
- Level: First
Kitchen
- Features: Closet/Cabinets - Custom Built, Flooring - Stone/Ceramic Tile, Cabinets - Upgraded, Recessed Lighting, Remodeled, Stainless Steel Appliances, Gas Stove, Lighting - Overhead
- Level: First
Living room
- Features: Ceiling Fan(s), Flooring - Laminate
- Level: First
Heating
- Central, Baseboard, Natural Gas
Cooling
- Window Unit(s), Wall Unit(s), 3 or More
Appliances
- Laundry: Flooring - Laminate, Electric Dryer Hookup, Washer Hookup, First Floor
Features
- Central Vacuum, Internet Available - Satellite, Internet Available - Unknown
- Flooring: Wood, Tile, Laminate, Hardwood
- Doors: Insulated Doors
- Windows: Insulated Windows, Storm Window(s)
- Basement: Full,Walk-Out Access,Concrete,Unfinished
- Has fireplace: No
Interior area
- Total structure area: 1,811
- Total interior livable area: 1,811 sqft
Property
Parking
- Total spaces: 8
- Parking features: Detached, Garage Door Opener, Storage, Workshop in Garage, Paved Drive, Off Street, Paved
- Garage spaces: 1
- Uncovered spaces: 7
Accessibility
- Accessibility features: No
Features
- Patio & porch: Porch, Deck, Deck - Composite
- Exterior features: Porch, Deck, Deck - Composite, Rain Gutters, Garden, Other
Lot
- Size: 8,589 sqft
- Features: Cleared, Level
Details
- Parcel number: M:40 B:010 L:00015,4658257
- Zoning: RS-7
Construction
Type & style
- Home type: SingleFamily
- Architectural style: Colonial
- Property subtype: Single Family Residence
Materials
- Frame
- Foundation: Concrete Perimeter, Stone
- Roof: Shingle
Condition
- Year built: 1932
Utilities & green energy
- Electric: Circuit Breakers, 200+ Amp Service
- Sewer: Public Sewer
- Water: Public
- Utilities for property: for Gas Range, for Electric Oven, for Electric Dryer, Washer Hookup
Green energy
- Energy efficient items: Thermostat
Community & neighborhood
Community
- Community features: Public Transportation, Shopping, Walk/Jog Trails, Laundromat, Bike Path, Conservation Area, Highway Access, House of Worship, Private School, Public School, University
Location
- Region: Worcester
- Subdivision: West side Tatnuck
Other
Other facts
- Listing terms: Contract
Price history
| Date | Event | Price |
|---|---|---|
| 7/19/2024 | Sold | $480,000-1.8%$265/sqft |
Source: MLS PIN #73226300 | ||
| 6/25/2024 | Contingent | $489,000$270/sqft |
Source: MLS PIN #73226300 | ||
| 6/14/2024 | Price change | $489,000-2%$270/sqft |
Source: MLS PIN #73226300 | ||
| 6/3/2024 | Price change | $499,000-3.9%$276/sqft |
Source: MLS PIN #73226300 | ||
| 4/21/2024 | Listed for sale | $519,000+12.8%$287/sqft |
Source: MLS PIN #73226300 | ||
Public tax history
| Year | Property taxes | Tax assessment |
|---|---|---|
| 2025 | $5,976 +5.2% | $453,100 +9.7% |
| 2024 | $5,680 +3.7% | $413,100 +8.1% |
| 2023 | $5,478 +7.9% | $382,000 +14.5% |
Find assessor info on the county website
Neighborhood: 01602
Nearby schools
GreatSchools rating
- 5/10Tatnuck Magnet SchoolGrades: PK-6Distance: 0.2 mi
- 2/10Forest Grove Middle SchoolGrades: 7-8Distance: 2.3 mi
- 3/10Doherty Memorial High SchoolGrades: 9-12Distance: 1.8 mi
Get a cash offer in 3 minutes
Find out how much your home could sell for in as little as 3 minutes with a no-obligation cash offer.
Estimated market value
$504,200
Get a cash offer in 3 minutes
Find out how much your home could sell for in as little as 3 minutes with a no-obligation cash offer.
Estimated market value
$504,200

