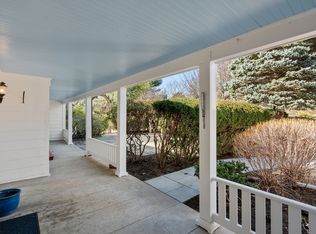Sold for $630,000
$630,000
11 Brookshire Rd, Worcester, MA 01609
4beds
2,307sqft
Single Family Residence
Built in 1935
0.33 Acres Lot
$688,000 Zestimate®
$273/sqft
$4,170 Estimated rent
Home value
$688,000
$654,000 - $729,000
$4,170/mo
Zestimate® history
Loading...
Owner options
Explore your selling options
What's special
Gorgeous, four bedroom, brick colonial located in one of Worcester’s most desirable West Side neighborhoods - This meticulously maintained home has hardwood floors throughout; a large living room with beautiful gas fireplace; a dining room with two built in china cabinets and a large picture window; an eat-in kitchen with granite counters, large pantry, and ceramic tile flooring; a first floor bedroom with a full bath; an in-home office; a bright, spacious sunroom; and a deck overlooking a large, lush back yard with babbling a brook along the back of the property. All of this just minutes to downtown Worcester and all of its cultural offerings, restaurants, sport venues, places of worship, universities, and the T-Station. Short walk to Flagg Street School.
Zillow last checked: 8 hours ago
Listing updated: November 16, 2023 at 11:35am
Listed by:
Kelleher Team 508-847-0033,
Coldwell Banker Realty - Worcester 508-795-7500,
Sara Kelleher 508-847-0033
Bought with:
Kathleen McSweeney
Lamacchia Realty, Inc.
Source: MLS PIN,MLS#: 73168331
Facts & features
Interior
Bedrooms & bathrooms
- Bedrooms: 4
- Bathrooms: 4
- Full bathrooms: 3
- 1/2 bathrooms: 1
Primary bedroom
- Features: Bathroom - Full, Flooring - Hardwood
- Level: Second
Bedroom 2
- Features: Bathroom - Full, Flooring - Hardwood
- Level: Second
Bedroom 3
- Features: Bathroom - Full, Flooring - Hardwood
- Level: Second
Bedroom 4
- Features: Bathroom - Full, Flooring - Hardwood
- Level: First
Primary bathroom
- Features: Yes
Bathroom 1
- Features: Bathroom - Half, Flooring - Stone/Ceramic Tile
- Level: First
Bathroom 2
- Features: Bathroom - Full, Bathroom - Tiled With Shower Stall
- Level: Second
Bathroom 3
- Features: Bathroom - Full, Bathroom - Tiled With Shower Stall, Flooring - Stone/Ceramic Tile
- Level: Second
Dining room
- Features: Closet/Cabinets - Custom Built, Flooring - Hardwood, Window(s) - Picture
- Level: First
Family room
- Features: Flooring - Hardwood
Kitchen
- Features: Flooring - Stone/Ceramic Tile, Dining Area, Pantry, Countertops - Stone/Granite/Solid, Exterior Access
- Level: First
Living room
- Features: Flooring - Hardwood
- Level: First
Office
- Features: Flooring - Hardwood
- Level: First
Heating
- Baseboard, Oil
Cooling
- Window Unit(s)
Appliances
- Included: Water Heater, Range, Dishwasher, Refrigerator
- Laundry: In Basement
Features
- Bathroom - Full, Bathroom - With Tub & Shower, Home Office, Bathroom, Sun Room, Walk-up Attic
- Flooring: Tile, Hardwood, Flooring - Hardwood, Flooring - Stone/Ceramic Tile
- Windows: Insulated Windows
- Basement: Full,Walk-Out Access
- Number of fireplaces: 1
- Fireplace features: Living Room
Interior area
- Total structure area: 2,307
- Total interior livable area: 2,307 sqft
Property
Parking
- Total spaces: 6
- Parking features: Attached, Paved Drive, Off Street
- Attached garage spaces: 2
- Uncovered spaces: 4
Features
- Patio & porch: Deck
- Exterior features: Balcony / Deck, Deck, Rain Gutters, Stone Wall
- Waterfront features: Waterfront, Stream, Creek
Lot
- Size: 0.33 Acres
Details
- Parcel number: M:25 B:031 L:00005,1786378
- Zoning: RS-10
Construction
Type & style
- Home type: SingleFamily
- Architectural style: Colonial
- Property subtype: Single Family Residence
Materials
- Frame, Brick
- Foundation: Stone
- Roof: Shingle
Condition
- Year built: 1935
Utilities & green energy
- Electric: Circuit Breakers
- Sewer: Public Sewer
- Water: Public
- Utilities for property: for Electric Oven
Community & neighborhood
Community
- Community features: Sidewalks
Location
- Region: Worcester
Other
Other facts
- Road surface type: Paved
Price history
| Date | Event | Price |
|---|---|---|
| 11/16/2023 | Sold | $630,000+5%$273/sqft |
Source: MLS PIN #73168331 Report a problem | ||
| 10/13/2023 | Contingent | $599,900$260/sqft |
Source: MLS PIN #73168331 Report a problem | ||
| 10/10/2023 | Listed for sale | $599,900+81.8%$260/sqft |
Source: MLS PIN #73168331 Report a problem | ||
| 3/29/2012 | Listing removed | $330,000$143/sqft |
Source: Visual Tour #71215416 Report a problem | ||
| 2/12/2012 | Listed for sale | $330,000+10%$143/sqft |
Source: Visual Tour #71215416 Report a problem | ||
Public tax history
| Year | Property taxes | Tax assessment |
|---|---|---|
| 2025 | $8,303 +23.5% | $629,500 +28.8% |
| 2024 | $6,722 +4.2% | $488,900 +8.7% |
| 2023 | $6,450 +7.8% | $449,800 +14.4% |
Find assessor info on the county website
Neighborhood: 01609
Nearby schools
GreatSchools rating
- 6/10Flagg Street SchoolGrades: K-6Distance: 0.2 mi
- 2/10Forest Grove Middle SchoolGrades: 7-8Distance: 1.1 mi
- 3/10Doherty Memorial High SchoolGrades: 9-12Distance: 1.4 mi
Schools provided by the listing agent
- Elementary: Flagg Street
- Middle: Forest Grove
- High: Doherty
Source: MLS PIN. This data may not be complete. We recommend contacting the local school district to confirm school assignments for this home.
Get a cash offer in 3 minutes
Find out how much your home could sell for in as little as 3 minutes with a no-obligation cash offer.
Estimated market value$688,000
Get a cash offer in 3 minutes
Find out how much your home could sell for in as little as 3 minutes with a no-obligation cash offer.
Estimated market value
$688,000
