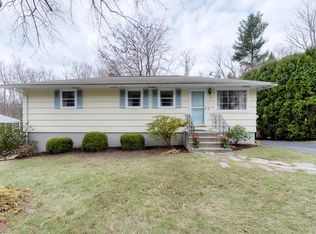***OFFERS DUE by NOON on MON. 10/15*** Winsome ranch style home in established North Worcester neighborhood perfect for the buyer with ideas & energy! Young roof & windows, plus economical gas heat. Pleasant residential setting with superb highway access. The floor plan is ideal for the enthusiastic first time home buyer offering three bedrooms (all with hardwoods), one full bath plus formal living room,eat in kitchen, fireplaced family room and screened porch. Finished (but dated) walkout basement with generous work & storage space. Easy to show & quick close possible!!***
This property is off market, which means it's not currently listed for sale or rent on Zillow. This may be different from what's available on other websites or public sources.
