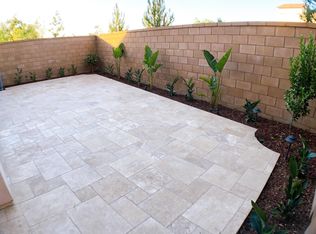Welcome to 11 Brookhollow A Place to Call Home
Beautifully located in the desirable Glen Willow community of West Irvine, this Plan 4 residence offers the perfect combination of comfort, style, and convenience. Just a short walk to Comstock Park and minutes from top schools and major freeways, this turn-key home features 4 bedrooms, 2.5 bathrooms, and 2,015 Sq Ft of living space.
Enjoy newly refinished engineered wood floors, elegant crown molding, plantation shutters throughout, brand-new carpet upstairs and fresh paint. The open kitchen includes a large walk-in pantry and flows into the cozy family room with a fireplace ideal for both daily living and entertaining. A formal living and dining room complete the main floor.
The spacious primary suite features dual walk-in closets, a sitting area, and upgraded fixtures. Upstairs includes a built-in study area, convenient laundry room, and abundant storage.
Bonus features: two refrigerators, washer/dryer, EV charger, reverse osmosis system, water softener, and smart home upgrades including Ring alarm, doorbell, and cameras.
Walk to Comstock Park and award-winning schools: Myford Elementary, Pioneer Middle, and Beckman High. Easy access to I-5, 261/241 Toll Roads, and The Market Place, The District, and Irvine Spectrum.
House for rent
$5,200/mo
11 Brookhollow, Irvine, CA 92602
4beds
2,015sqft
Price may not include required fees and charges.
Singlefamily
Available Tue Jul 15 2025
No pets
Central air, ceiling fan
In unit laundry
2 Attached garage spaces parking
Central, fireplace
What's special
Open kitchenSpacious primary suiteFresh paintBrand-new carpetDual walk-in closetsCozy family roomSitting area
- 21 days
- on Zillow |
- -- |
- -- |
Travel times
Start saving for your dream home
Consider a first-time homebuyer savings account designed to grow your down payment with up to a 6% match & 4.15% APY.
Facts & features
Interior
Bedrooms & bathrooms
- Bedrooms: 4
- Bathrooms: 3
- Full bathrooms: 2
- 1/2 bathrooms: 1
Rooms
- Room types: Dining Room, Family Room
Heating
- Central, Fireplace
Cooling
- Central Air, Ceiling Fan
Appliances
- Included: Dishwasher, Disposal, Range
- Laundry: In Unit, Inside, Laundry Room, Upper Level
Features
- All Bedrooms Up, Ceiling Fan(s), Separate/Formal Dining Room, Walk-In Closet(s)
- Has fireplace: Yes
Interior area
- Total interior livable area: 2,015 sqft
Property
Parking
- Total spaces: 2
- Parking features: Attached, Covered
- Has attached garage: Yes
- Details: Contact manager
Features
- Stories: 2
- Exterior features: Contact manager
Details
- Parcel number: 53054116
Construction
Type & style
- Home type: SingleFamily
- Property subtype: SingleFamily
Condition
- Year built: 2000
Community & HOA
Location
- Region: Irvine
Financial & listing details
- Lease term: 12 Months
Price history
| Date | Event | Price |
|---|---|---|
| 6/28/2025 | Price change | $5,200-5.5%$3/sqft |
Source: CRMLS #OC25136203 | ||
| 6/21/2025 | Listed for rent | $5,500$3/sqft |
Source: CRMLS #OC25136203 | ||
| 1/22/2016 | Sold | $822,500-3.2%$408/sqft |
Source: Public Record | ||
| 12/24/2015 | Pending sale | $850,000$422/sqft |
Source: Keller Williams Realty Irvine #OC15226511 | ||
| 10/16/2015 | Listed for sale | $850,000+164.4%$422/sqft |
Source: Keller Williams Realty Irvine #OC15226511 | ||
![[object Object]](https://photos.zillowstatic.com/fp/0d702893c6cdeccd0e1126213530166d-p_i.jpg)
