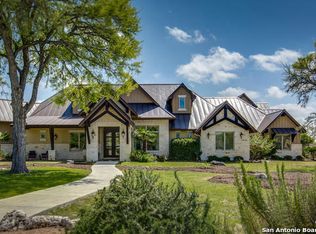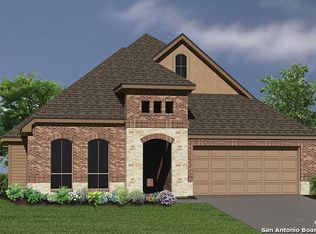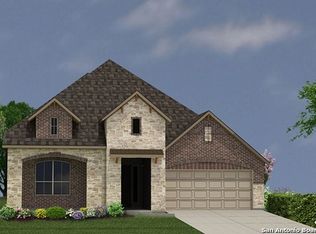Sold
Price Unknown
11 Brook Ridge, Boerne, TX 78015
4beds
4,137sqft
Single Family Residence
Built in 2015
2.22 Acres Lot
$1,250,900 Zestimate®
$--/sqft
$5,635 Estimated rent
Home value
$1,250,900
$1.15M - $1.35M
$5,635/mo
Zestimate® history
Loading...
Owner options
Explore your selling options
What's special
Hill Country Elegance with Modern Upgrades in Fair Oaks Ranch! Prepare to be captivated by this custom-built masterpiece on a prime corner lot. Designed for both luxury and lifestyle, this home has been thoughtfully enhanced with an expanded, fully fenced yard, new driveway and gate, updated landscaping, and a state-of-the-art sprinkler system. Step inside to soaring ceilings, abundant natural light, and a seamless open-concept layout that connects the living, dining, and kitchen areas. The chef's kitchen stuns with a massive island, stainless steel appliances, ample cabinetry, and a picture window framing backyard views. Enjoy remote-controlled window treatments and plantation shutters throughout, adding both style and convenience. Unique architectural details include a hidden bookshelf staircase leading to a loft above the office, plus a second loft space in a secondary bedroom-perfect for kids, guests, or a creative hideaway. The primary suite offers a true retreat with a spa-like en suite bath and a walk-in closet dreams are made of. Outside, entertain with ease in the brand-new outdoor kitchen with modern appliances, unwind by the sparkling pool, practice on your private putting green, or imagine future possibilities-a guest house, tennis court, or playground. Fruit trees and fresh grass round out the inviting backyard. The home also features a charming "Saloon" flex room and efficient split air conditioning systems. Located just minutes from one of the area's most reputable public schools and with easy access to Boerne, I-10, and North San Antonio-this is Hill Country living at its finest. Call today and schedule your private tour.
Zillow last checked: 8 hours ago
Listing updated: July 18, 2025 at 12:26pm
Listed by:
Steven Lannom TREC #706781 (281) 798-2634,
Coldwell Banker D'Ann Harper
Source: LERA MLS,MLS#: 1839953
Facts & features
Interior
Bedrooms & bathrooms
- Bedrooms: 4
- Bathrooms: 4
- Full bathrooms: 2
- 1/2 bathrooms: 2
Primary bedroom
- Area: 208
- Dimensions: 16 x 13
Bedroom 2
- Area: 224
- Dimensions: 16 x 14
Bedroom 3
- Area: 238
- Dimensions: 17 x 14
Bedroom 4
- Area: 156
- Dimensions: 12 x 13
Primary bathroom
- Features: Shower Only, Double Vanity
- Area: 168
- Dimensions: 12 x 14
Kitchen
- Area: 378
- Dimensions: 21 x 18
Living room
- Area: 324
- Dimensions: 18 x 18
Office
- Area: 180
- Dimensions: 15 x 12
Heating
- Central, Electric
Cooling
- Two Central
Appliances
- Included: Cooktop, Built-In Oven, Microwave, Gas Cooktop, Dishwasher, Water Softener Owned, Electric Water Heater, Tankless Water Heater
- Laundry: Washer Hookup, Dryer Connection
Features
- One Living Area, Liv/Din Combo, Eat-in Kitchen, Two Eating Areas, Kitchen Island, Pantry, Study/Library, Game Room, Loft, Utility Room Inside, High Ceilings, Open Floorplan, Walk-In Closet(s), Master Downstairs, Ceiling Fan(s), Chandelier, Wet Bar
- Flooring: Ceramic Tile, Wood, Painted/Stained
- Has basement: No
- Number of fireplaces: 2
- Fireplace features: Two, Dining Room, Game Room
Interior area
- Total structure area: 4,137
- Total interior livable area: 4,137 sqft
Property
Parking
- Total spaces: 2
- Parking features: Two Car Garage, Garage Door Opener
- Garage spaces: 2
Features
- Levels: One
- Stories: 1
- Has private pool: Yes
- Pool features: In Ground, Community
Lot
- Size: 2.22 Acres
Details
- Parcel number: 1589510011050
Construction
Type & style
- Home type: SingleFamily
- Property subtype: Single Family Residence
Materials
- Stone, Stucco
- Foundation: Slab
- Roof: Tile,Concrete
Condition
- Pre-Owned
- New construction: No
- Year built: 2015
Details
- Builder name: Dale Sauer
Utilities & green energy
- Sewer: Septic
- Water: Water System
Community & neighborhood
Security
- Security features: Smoke Detector(s), Security System Owned, Controlled Access
Community
- Community features: Clubhouse, Playground
Location
- Region: Boerne
- Subdivision: Stone Creek Ranch
HOA & financial
HOA
- Has HOA: Yes
- HOA fee: $420 quarterly
- Association name: STONE CREEK RANCH
- Second association name: Fair Oaks Ranch
Other financial information
- Additional fee information: HOA Fee 2: $130.00 Annually
Other
Other facts
- Listing terms: Conventional,FHA,VA Loan,Cash
Price history
| Date | Event | Price |
|---|---|---|
| 7/17/2025 | Sold | -- |
Source: | ||
| 6/24/2025 | Pending sale | $1,300,000$314/sqft |
Source: | ||
| 6/11/2025 | Contingent | $1,300,000$314/sqft |
Source: | ||
| 5/30/2025 | Price change | $1,300,000-3.7%$314/sqft |
Source: | ||
| 4/18/2025 | Price change | $1,350,000-3.6%$326/sqft |
Source: | ||
Public tax history
Tax history is unavailable.
Neighborhood: 78015
Nearby schools
GreatSchools rating
- 9/10Cibolo Creek Elementary SchoolGrades: PK-5Distance: 4 mi
- 8/10Voss MiddleGrades: 6-8Distance: 4.8 mi
- 8/10Boerne - Samuel V Champion High SchoolGrades: 9-12Distance: 4.4 mi
Schools provided by the listing agent
- Elementary: Cibolo Creek
- Middle: Boerne Middle S
- High: Boerne
- District: Boerne
Source: LERA MLS. This data may not be complete. We recommend contacting the local school district to confirm school assignments for this home.
Get a cash offer in 3 minutes
Find out how much your home could sell for in as little as 3 minutes with a no-obligation cash offer.
Estimated market value$1,250,900
Get a cash offer in 3 minutes
Find out how much your home could sell for in as little as 3 minutes with a no-obligation cash offer.
Estimated market value
$1,250,900


