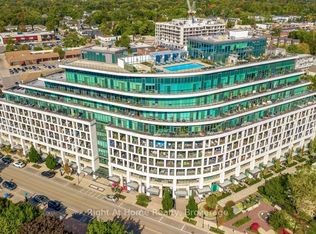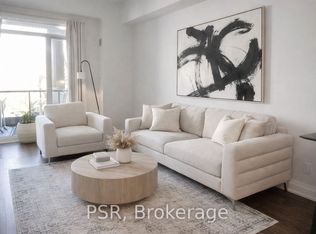Sold for $920,000
C$920,000
11 Bronte Rd #102, Oakville, ON L6L 0E1
1beds
974sqft
Condo/Apt Unit, Residential, Condominium
Built in ----
-- sqft lot
$-- Zestimate®
C$945/sqft
C$2,615 Estimated rent
Home value
Not available
Estimated sales range
Not available
$2,615/mo
Loading...
Owner options
Explore your selling options
What's special
Location, Location, Location !! Condo Living at its Finest. One Bedroom Plus Den Unit, 974 Sq ft Plus 340 sq ft. private Front Yard, With High 14 ft. Ceilings In The Iconic The Shores Condos of Lakefront Oakville. Perfect For Professionals Or Seniors. Private Porch/ front yard for relaxing or entertaining, giving You street level access. The Master bedroom comes with its own ensuite Washroom and Closet. The Big sized Den can be converted into a 2nd bedroom or home office, conveniently located right across from the 2nd full washroom. Large kitchen with SS appliances including Gas stove and Granite counter tops. Suite Includes 1 Parking Spot and 1 locker. Walk To The Lake, Your Own Boat, Fine Dining Restaurants, Parks, Walking Trails, Shops and everything that Lakeside Living offers. The high end Amenities include Pool, Hot Tub, Sauna, BBQ, Lounge area, 24/7 Concierge desk, Theatre, Yoga, Exercise, Billiard, Party room and Library. A short drive from the QEW and other conveniences. EXTRAS: Large 974 sq ft Unit, plus Front Yard. Building has 5 star amenities, 24 hr concierge, Convenience store within the bldg. 24 hr notice required for All showings. Must inform if running late or cancelling.
Zillow last checked: 8 hours ago
Listing updated: August 20, 2025 at 12:16pm
Listed by:
Anil Balakrishnan, Broker,
Re/Max REALTY SERVICES INC M
Source: ITSO,MLS®#: 40678193Originating MLS®#: Cornerstone Association of REALTORS®
Facts & features
Interior
Bedrooms & bathrooms
- Bedrooms: 1
- Bathrooms: 2
- Full bathrooms: 2
- Main level bathrooms: 2
- Main level bedrooms: 1
Other
- Features: 4-Piece, Ensuite, Hardwood Floor, Walk-in Closet
- Level: Main
Bathroom
- Features: 4-Piece
- Level: Main
Bathroom
- Features: 4-Piece
- Level: Main
Den
- Features: Hardwood Floor
- Level: Main
Dining room
- Description: Combined w/Living. Window.
- Features: Hardwood Floor
- Level: Main
Kitchen
- Description: Stainless Steel Appl. Granite Counter. Double Sink.
- Level: Main
Laundry
- Level: Main
Living room
- Description: Combined w/Dining
- Features: Hardwood Floor
- Level: Main
Heating
- Forced Air
Cooling
- Central Air
Appliances
- Included: Dishwasher, Dryer, Microwave, Refrigerator, Stove, Washer
- Laundry: In Area
Features
- Other
- Has fireplace: No
Interior area
- Total structure area: 974
- Total interior livable area: 974 sqft
- Finished area above ground: 974
Property
Parking
- Total spaces: 1
- Parking features: No Driveway Parking
- Garage spaces: 1
Features
- Patio & porch: Terrace
- Waterfront features: Lake/Pond
- Frontage type: North
Lot
- Features: Urban, Park, Shopping Nearby, Trails
Details
- Parcel number: 259140002
- Zoning: C3R
Construction
Type & style
- Home type: Condo
- Architectural style: 1 Storey/Apt
- Property subtype: Condo/Apt Unit, Residential, Condominium
- Attached to another structure: Yes
Materials
- Brick
- Foundation: Concrete Perimeter
- Roof: Flat
Condition
- 6-15 Years
- New construction: No
Utilities & green energy
- Sewer: Sewer (Municipal)
- Water: Municipal
Community & neighborhood
Location
- Region: Oakville
HOA & financial
HOA
- Has HOA: Yes
- HOA fee: C$900 monthly
- Amenities included: BBQs Permitted, Concierge, Fitness Center, Library, Party Room, Pool, Sauna
- Second HOA fee: C$900 monthly
Price history
| Date | Event | Price |
|---|---|---|
| 3/5/2025 | Sold | C$920,000-6%C$945/sqft |
Source: ITSO #40678193 Report a problem | ||
| 11/14/2024 | Listed for sale | C$979,000C$1,005/sqft |
Source: | ||
Public tax history
Tax history is unavailable.
Neighborhood: Bronte
Nearby schools
GreatSchools rating
No schools nearby
We couldn't find any schools near this home.

