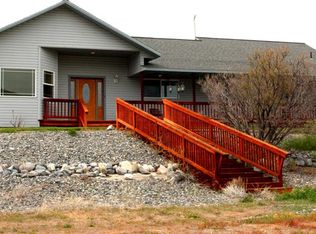Located fifteen minutes from downtown Salmon this beautiful view property has all the amenities and then some. The home is single level with an open floor plan, vaulted ceilings and large cathedral style windows looking from the living room out to one of the best views of the Beaverhead mountains in the valley. The large kitchen with gas range and loads of cupboard space is open to the living area and dining bay. The dining bay is surrounded by windows with views of the mountains to the south so you can watch elk graze across the hillside as you enjoy dinner. A pellet stove adds head and ambiance in the winter. The master bedroom is oversized with a bay window, huge walk in closet and your own small wood stove for cozy winter nights. The attached bathroom has dual shower heads, ample storage and twin sink vanity. Two guest bedrooms complete with closets sit across the hallway, one of which has a built in office space with cabinets, desk top and computer station. The laundry area has a set tub, cabinets for storage and opens up straight to the mud room and then the attached garage. With decks on the north, east and west sides of the house there is ample room for summer BBQ’s, coffee in the morning or cocktails in the evening as you listen to the silence and take in the stunning views. With a xeriscape yard and automatic sprinklers to your surrounding trees you’ll have little maintenance and more time to enjoy the elk, whitetail, mule deer, chuckars, and Hungarian partridges that frequent the property and surrounding hills. If you have a green thumb enjoy the deer fenced garden plot and sturdy 10’x-16’ green house that sit at opposite sides of the house. An 8’x10’ tool shed is handily right beside the garage. For your horses there is a 34’x30’ metal barn. Laid out for efficiency it has two stalls, hay storage, frost free spigot, tack racks and room to spare. Corrals open up the the pasture ground giving your animals room to run. Down the driveway is another 35’x26’ metal shop with a slab floor, wood stove, work benches and three roll up doors. Next to that is a 35’x14’ metal RV storage building complete with 220v hook up. At the entrance to the property is a 55’x30’ metal building with five roll up doors that would be perfect to store campers, ATVs, boats, etc... If the room is not needed for you it could be quickly rented for monthly income potential. This is a beautiful turn key property right down the road from endless National Forest and miles of trails for mountain biking, cross country skiing, trail hiking, hunting, fishing, gathering huckleberries or whatever thrills you for that day. Williams lake and the Salmon River are also just down the road for all your water sports. Shoup put-in is five minutes away. With low maintenance, income potential, never ending outdoor sports available and breathtaking views this is a special property. Call for a showing and come live the good life.
This property is off market, which means it's not currently listed for sale or rent on Zillow. This may be different from what's available on other websites or public sources.

