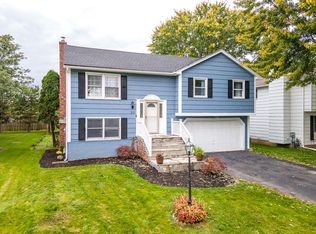Closed
$260,000
11 Brightwoods Ln, Rochester, NY 14623
3beds
1,436sqft
Single Family Residence
Built in 1984
8,712 Square Feet Lot
$304,600 Zestimate®
$181/sqft
$2,402 Estimated rent
Home value
$304,600
$277,000 - $332,000
$2,402/mo
Zestimate® history
Loading...
Owner options
Explore your selling options
What's special
PRICE ADJUSTMENT - NO DELAYED NEGOTIATIONS! Welcome to 11 Brightwoods Lane an impeccably maintained colonial home nestled on a quiet circle in the Town of Brighton w/ Brighton Schools. This charming home offers the perfect blend of comfort and convenience, featuring 3 spacious bedrooms, including master bedroom walk-in closet, 1.5 bathrooms, and a bright, open-concept living and dining area ideal for everyday living and entertaining. Kitchen has ample cabinet space equipped with modern appliances (dishwasher, fridge, electric stove, microwave). Plenty of space for dinette dining. Formal dining room is off the kitchen and living room. Beautiful hardwood floors flow throughout the dining and living room area while large windows bring in tons of natural light. The full unfinished basement offers loads of storage and a dedicated laundry area. Washer and dryer are included. Space could be finished off for additional living space. Step outside to the backyard which is great for gatherings or relaxing evenings outdoors. Fenced area off garage ideal for a dog run. Central air is less than five years old! Prime location near MCC & RIT, parks, and shopping, and within walking distance of the Erie Canal Trail where you can walk or ride your bike. This home is move-in ready and waiting for you! Additional highlights include...Original owner, Maintenance-free vinyl siding, Well-maintained yard, 2-car garage, All interior doors have been upgraded to solid wood paneled doors, Fredrick Ramond dining room light fixture, Marble tiled floor in main bathroom, Quartz countertop vanity in ½ bathroom. Seller may want to leave some furnishings in the home. Don't miss your opportunity to own this gem! 2 photos have been virtually staged.
Zillow last checked: 8 hours ago
Listing updated: September 11, 2025 at 09:10am
Listed by:
Tiffany A. Hilbert 585-729-0583,
Keller Williams Realty Greater Rochester
Bought with:
Amy M Hadley, 10301220746
Howard Hanna
Source: NYSAMLSs,MLS#: R1611604 Originating MLS: Rochester
Originating MLS: Rochester
Facts & features
Interior
Bedrooms & bathrooms
- Bedrooms: 3
- Bathrooms: 2
- Full bathrooms: 1
- 1/2 bathrooms: 1
- Main level bathrooms: 1
Heating
- Gas, Forced Air
Cooling
- Central Air
Appliances
- Included: Dryer, Dishwasher, Electric Oven, Electric Range, Free-Standing Range, Gas Water Heater, Oven, Refrigerator, Washer
- Laundry: In Basement
Features
- Separate/Formal Dining Room, Entrance Foyer, Eat-in Kitchen, Separate/Formal Living Room, Living/Dining Room
- Flooring: Carpet, Hardwood, Varies, Vinyl
- Windows: Thermal Windows
- Basement: Full,Sump Pump
- Has fireplace: No
Interior area
- Total structure area: 1,436
- Total interior livable area: 1,436 sqft
Property
Parking
- Total spaces: 2
- Parking features: Attached, Garage, Driveway, Garage Door Opener
- Attached garage spaces: 2
Features
- Levels: Two
- Stories: 2
- Exterior features: Blacktop Driveway, Fence
- Fencing: Partial
Lot
- Size: 8,712 sqft
- Dimensions: 60 x 147
- Features: Near Public Transit, Rectangular, Rectangular Lot, Residential Lot
Details
- Parcel number: 2620001491500001005100
- Special conditions: Estate
Construction
Type & style
- Home type: SingleFamily
- Architectural style: Colonial,Two Story
- Property subtype: Single Family Residence
Materials
- Vinyl Siding, Copper Plumbing
- Foundation: Block
- Roof: Asphalt
Condition
- Resale
- Year built: 1984
Utilities & green energy
- Electric: Circuit Breakers
- Sewer: Connected
- Water: Connected, Public
- Utilities for property: Cable Available, High Speed Internet Available, Sewer Connected, Water Connected
Community & neighborhood
Location
- Region: Rochester
- Subdivision: Brighton Mdws
Other
Other facts
- Listing terms: Cash,Conventional,FHA,VA Loan
Price history
| Date | Event | Price |
|---|---|---|
| 7/31/2025 | Pending sale | $249,900-3.9%$174/sqft |
Source: | ||
| 7/30/2025 | Sold | $260,000+4%$181/sqft |
Source: | ||
| 6/20/2025 | Pending sale | $249,900$174/sqft |
Source: | ||
| 6/16/2025 | Contingent | $249,900$174/sqft |
Source: | ||
| 6/11/2025 | Price change | $249,900-9.1%$174/sqft |
Source: | ||
Public tax history
| Year | Property taxes | Tax assessment |
|---|---|---|
| 2024 | -- | $152,000 |
| 2023 | -- | $152,000 |
| 2022 | -- | $152,000 |
Find assessor info on the county website
Neighborhood: 14623
Nearby schools
GreatSchools rating
- 6/10French Road Elementary SchoolGrades: 3-5Distance: 1.6 mi
- 7/10Twelve Corners Middle SchoolGrades: 6-8Distance: 2.4 mi
- 8/10Brighton High SchoolGrades: 9-12Distance: 2.2 mi
Schools provided by the listing agent
- District: Brighton
Source: NYSAMLSs. This data may not be complete. We recommend contacting the local school district to confirm school assignments for this home.
