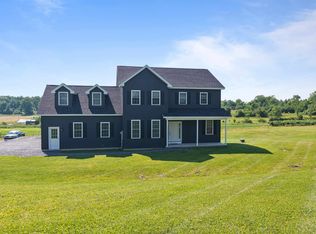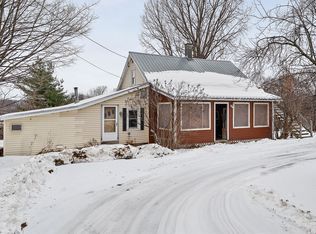Closed
Listed by:
Stacie M. Callan,
CENTURY 21 North East 802-782-8662
Bought with: RE/MAX North Professionals
$490,000
11 Brigham Road Lot #11, St. Albans Town, VT 05478
3beds
1,778sqft
Single Family Residence
Built in 2023
0.93 Acres Lot
$526,500 Zestimate®
$276/sqft
$3,114 Estimated rent
Home value
$526,500
$500,000 - $553,000
$3,114/mo
Zestimate® history
Loading...
Owner options
Explore your selling options
What's special
This beautiful custom built colonial could be yours to kick off summer. Imagine enjoying summer BBQ's on your new back deck or entertaining in the open concept kitchen. Plenty of room for everyone in this home, with 3 large bedrooms and 3 bathrooms. Future expansion is possible with a 464 unfinished bonus room above the garage along with a large basement with 5 windows. The oversized garage is great for storage and extra outdoor equipment. Sitting right between the Downtown and St. Albans bay, this home is in a great location.
Zillow last checked: 8 hours ago
Listing updated: June 22, 2023 at 06:47am
Listed by:
Stacie M. Callan,
CENTURY 21 North East 802-782-8662
Bought with:
Jolene R Greene
RE/MAX North Professionals
Source: PrimeMLS,MLS#: 4948531
Facts & features
Interior
Bedrooms & bathrooms
- Bedrooms: 3
- Bathrooms: 3
- Full bathrooms: 1
- 3/4 bathrooms: 1
- 1/2 bathrooms: 1
Heating
- Propane, Baseboard
Cooling
- None
Appliances
- Included: Domestic Water Heater
Features
- Flooring: Ceramic Tile, Hardwood
- Basement: Insulated,Interior Access,Interior Entry
Interior area
- Total structure area: 3,131
- Total interior livable area: 1,778 sqft
- Finished area above ground: 1,778
- Finished area below ground: 0
Property
Parking
- Total spaces: 2
- Parking features: Shared Driveway, Gravel, Attached
- Garage spaces: 2
Features
- Levels: Two
- Stories: 2
Lot
- Size: 0.93 Acres
- Features: City Lot
Details
- Zoning description: RES
Construction
Type & style
- Home type: SingleFamily
- Architectural style: Colonial
- Property subtype: Single Family Residence
Materials
- Wood Frame, Vinyl Siding
- Foundation: Poured Concrete
- Roof: Shingle
Condition
- New construction: Yes
- Year built: 2023
Utilities & green energy
- Electric: 150 Amp Service
- Sewer: Shared Septic
- Utilities for property: Cable Available
Community & neighborhood
Location
- Region: Saint Albans
Price history
| Date | Event | Price |
|---|---|---|
| 6/21/2023 | Sold | $490,000$276/sqft |
Source: | ||
| 4/19/2023 | Contingent | $490,000$276/sqft |
Source: | ||
| 4/13/2023 | Listed for sale | $490,000$276/sqft |
Source: | ||
Public tax history
Tax history is unavailable.
Neighborhood: 05478
Nearby schools
GreatSchools rating
- 5/10St. Albans Town Educational CenterGrades: PK-8Distance: 1.8 mi
- 5/10Bellows Free Academy Uhsd #48Grades: 9-12Distance: 1.6 mi
Get pre-qualified for a loan
At Zillow Home Loans, we can pre-qualify you in as little as 5 minutes with no impact to your credit score.An equal housing lender. NMLS #10287.

