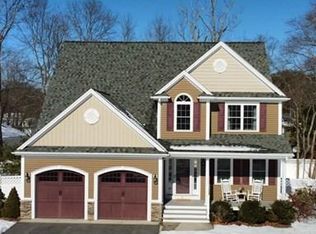Sold for $755,000
$755,000
11 Brigham Hill Rd, Attleboro, MA 02703
3beds
2,200sqft
Single Family Residence
Built in 2010
0.46 Acres Lot
$797,800 Zestimate®
$343/sqft
$3,830 Estimated rent
Home value
$797,800
$758,000 - $838,000
$3,830/mo
Zestimate® history
Loading...
Owner options
Explore your selling options
What's special
Welcome to desirable Brigham Hill Estates ! Come fall in love with this beautiful and newly renovated 2,200 square foot colonial ! The first floor of this home offers a spacious open floor plan, stunning kitchen with new appliance and gorgeous quartz countertops, cozy up to the decorative gas fireplace, front room can be used for a home office or bonus room and crow molding throughout 1sit floor ! The second floor offers 3 bedrooms, 2 full baths and second floor laundry ! A spacious primary suit you will fall in love with ! Enjoy the luxury of a walkout basement with slider to spacious backyard, two car garage under with a work space, generator hook up, professional exterior landscaping, lighting, sprinklers and solar panels ! Endless new upgrades from quartz counter tops, state of the art appliances, all new paint, hardware, light fixtures, carpets, refinished hardwood floors and so much more ! New Year / New Home ! Welcome home !
Zillow last checked: 8 hours ago
Listing updated: February 08, 2024 at 06:41am
Listed by:
Nicole Duvally 508-922-4194,
Heritage Realty 508-923-7525
Bought with:
John Farrell-Clancy
Mabel Real Estate
Source: MLS PIN,MLS#: 73182556
Facts & features
Interior
Bedrooms & bathrooms
- Bedrooms: 3
- Bathrooms: 3
- Full bathrooms: 2
- 1/2 bathrooms: 1
Primary bedroom
- Features: Bathroom - Full, Ceiling Fan(s), Walk-In Closet(s), Flooring - Wall to Wall Carpet
- Level: Second
Bedroom 2
- Features: Ceiling Fan(s), Closet, Flooring - Wall to Wall Carpet
- Level: Second
Bedroom 3
- Features: Ceiling Fan(s), Closet, Flooring - Wall to Wall Carpet
- Level: Second
Primary bathroom
- Features: Yes
Dining room
- Features: Flooring - Hardwood, Deck - Exterior, Open Floorplan, Slider, Lighting - Overhead, Crown Molding
- Level: Main,First
Kitchen
- Features: Closet, Flooring - Hardwood, Dining Area, Pantry, Countertops - Upgraded, Kitchen Island, Open Floorplan, Recessed Lighting, Slider, Lighting - Pendant
- Level: Main,First
Living room
- Features: Flooring - Hardwood, Window(s) - Bay/Bow/Box, French Doors, Deck - Exterior, Open Floorplan, Lighting - Overhead, Crown Molding
- Level: Main,First
Heating
- Forced Air
Cooling
- Central Air
Appliances
- Included: Gas Water Heater, Water Heater, Range, Dishwasher, Refrigerator, Freezer, Washer, Dryer
- Laundry: Second Floor
Features
- Flooring: Tile, Carpet, Hardwood
- Doors: French Doors
- Basement: Full
- Number of fireplaces: 1
- Fireplace features: Living Room
Interior area
- Total structure area: 2,200
- Total interior livable area: 2,200 sqft
Property
Parking
- Total spaces: 6
- Parking features: Attached, Under, Garage Door Opener, Paved Drive, Off Street, Paved
- Attached garage spaces: 2
- Uncovered spaces: 4
Features
- Patio & porch: Porch, Deck, Deck - Composite
- Exterior features: Porch, Deck, Deck - Composite, Rain Gutters, Professional Landscaping
Lot
- Size: 0.46 Acres
Details
- Parcel number: 4680535
- Zoning: Res
Construction
Type & style
- Home type: SingleFamily
- Architectural style: Colonial
- Property subtype: Single Family Residence
Materials
- Frame
- Foundation: Concrete Perimeter
- Roof: Shingle
Condition
- Year built: 2010
Utilities & green energy
- Electric: Generator Connection
- Sewer: Private Sewer
- Water: Public
- Utilities for property: for Gas Range, Generator Connection
Green energy
- Energy efficient items: Thermostat
- Energy generation: Solar
Community & neighborhood
Community
- Community features: Public Transportation, Shopping, Pool, Tennis Court(s), Park, Walk/Jog Trails, Stable(s), Golf, Medical Facility, Conservation Area, House of Worship, Private School, Public School, T-Station
Location
- Region: Attleboro
- Subdivision: Brigham Hill
Price history
| Date | Event | Price |
|---|---|---|
| 1/31/2024 | Sold | $755,000+0.7%$343/sqft |
Source: MLS PIN #73182556 Report a problem | ||
| 12/8/2023 | Listed for sale | $749,900$341/sqft |
Source: MLS PIN #73182556 Report a problem | ||
| 11/30/2023 | Contingent | $749,900$341/sqft |
Source: MLS PIN #73182556 Report a problem | ||
| 11/27/2023 | Listed for sale | $749,900+8.7%$341/sqft |
Source: MLS PIN #73182556 Report a problem | ||
| 4/10/2023 | Sold | $690,000+4.6%$314/sqft |
Source: MLS PIN #73087597 Report a problem | ||
Public tax history
| Year | Property taxes | Tax assessment |
|---|---|---|
| 2025 | $7,679 +6.4% | $611,900 +8% |
| 2024 | $7,214 -7% | $566,700 +0% |
| 2023 | $7,755 +12% | $566,500 +18.3% |
Find assessor info on the county website
Neighborhood: 02703
Nearby schools
GreatSchools rating
- 7/10Hyman Fine Elementary SchoolGrades: K-4Distance: 2.2 mi
- 5/10Wamsutta Middle SchoolGrades: 5-8Distance: 2.7 mi
- 6/10Attleboro High SchoolGrades: 9-12Distance: 4.1 mi
Schools provided by the listing agent
- Elementary: Hyman Fine
- Middle: Wamsutta
- High: Attleboro Hs
Source: MLS PIN. This data may not be complete. We recommend contacting the local school district to confirm school assignments for this home.
Get a cash offer in 3 minutes
Find out how much your home could sell for in as little as 3 minutes with a no-obligation cash offer.
Estimated market value$797,800
Get a cash offer in 3 minutes
Find out how much your home could sell for in as little as 3 minutes with a no-obligation cash offer.
Estimated market value
$797,800
