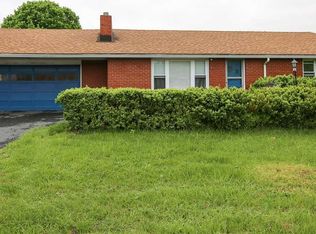Sold for $280,000
$280,000
11 Briardale Rd, Dauphin, PA 17018
2beds
1,540sqft
Single Family Residence
Built in 1958
1.06 Acres Lot
$285,300 Zestimate®
$182/sqft
$1,307 Estimated rent
Home value
$285,300
$262,000 - $311,000
$1,307/mo
Zestimate® history
Loading...
Owner options
Explore your selling options
What's special
Welcome home to this inviting all-brick single-family ranch nestled on a beautiful 1+ acre country lot. This home is advertised as a 2 BR but can easily be a 3 BR if you return the dining room back into a 3rd bedroom. From the moment you step onto the covered front porch, you’ll feel the warmth this home offers. Inside, you'll find a spacious and functional layout including a large kitchen, a separate dining room (which could easily serve as a third bedroom or home office), and a generously sized living room centered around a classic brick fireplace. One of the standout features is the bright and airy all-season sunroom—perfect for relaxing, entertaining, or enjoying peaceful views of your private backyard retreat. Additionally, this home can be self sufficient in the event of power outages with the home being fully wired for a whole-home generator, on site water and septic, and a fireplace to provide heat. This property also boasts an oversized attached 2-car garage and a massive detached garage/shed/workshop complete with electric, an exhaust fan, and a dust fan—ideal for hobbyists, tradespeople, or extra storage. A full unfinished basement with both interior and exterior access offers endless possibilities for additional living space, a home gym, or a workshop. With central air and solid brick construction, this home is built for comfort and longevity. Although a beautiful country setting, the home, which has mostly new flooring, is extremely convenient to 22/322 which makes it minutes to major highways and cities. Whether you're looking for space to grow, room to work, or simply a quiet escape, with a little paint sprucing, this property will check your new home list of wants!
Zillow last checked: 8 hours ago
Listing updated: August 25, 2025 at 05:10am
Listed by:
Cindy Armour-Helm 717-234-4663,
Better Homes and Gardens Real Estate Capital Area
Bought with:
Amy Zoellner, RS358145
NextHome Capital Realty
Source: Bright MLS,MLS#: PADA2047154
Facts & features
Interior
Bedrooms & bathrooms
- Bedrooms: 2
- Bathrooms: 1
- Full bathrooms: 1
- Main level bathrooms: 1
- Main level bedrooms: 2
Bedroom 1
- Level: Main
Bedroom 2
- Level: Main
Dining room
- Level: Main
Family room
- Level: Main
Other
- Level: Main
Kitchen
- Level: Main
Other
- Level: Main
Heating
- Baseboard, Oil
Cooling
- Central Air, Electric
Appliances
- Included: Built-In Range, Dryer, Extra Refrigerator/Freezer, Refrigerator, Washer, Electric Water Heater
- Laundry: In Basement, Dryer In Unit, Washer In Unit
Features
- Bathroom - Tub Shower
- Basement: Full,Interior Entry,Exterior Entry,Rear Entrance,Walk-Out Access
- Number of fireplaces: 1
- Fireplace features: Brick
Interior area
- Total structure area: 1,540
- Total interior livable area: 1,540 sqft
- Finished area above ground: 1,540
- Finished area below ground: 0
Property
Parking
- Total spaces: 6
- Parking features: Garage Door Opener, Garage Faces Front, Storage, Oversized, Attached, Driveway
- Garage spaces: 2
- Uncovered spaces: 4
Accessibility
- Accessibility features: None
Features
- Levels: One
- Stories: 1
- Patio & porch: Porch
- Pool features: None
- Has view: Yes
- View description: Trees/Woods
Lot
- Size: 1.06 Acres
- Features: Rural
Details
- Additional structures: Above Grade, Below Grade, Outbuilding
- Parcel number: 430170710000000
- Zoning: RESIDENTIAL
- Special conditions: Standard
Construction
Type & style
- Home type: SingleFamily
- Architectural style: Traditional
- Property subtype: Single Family Residence
Materials
- Brick
- Foundation: Concrete Perimeter
Condition
- New construction: No
- Year built: 1958
Utilities & green energy
- Sewer: On Site Septic
- Water: Well
Community & neighborhood
Location
- Region: Dauphin
- Subdivision: Middle Paxton Twp.
- Municipality: MIDDLE PAXTON TWP
Other
Other facts
- Listing agreement: Exclusive Right To Sell
- Listing terms: Cash,FHA,PHFA,USDA Loan,VA Loan
- Ownership: Fee Simple
Price history
| Date | Event | Price |
|---|---|---|
| 8/15/2025 | Sold | $280,000+1.1%$182/sqft |
Source: | ||
| 7/17/2025 | Pending sale | $277,000$180/sqft |
Source: | ||
| 7/10/2025 | Listed for sale | $277,000+20.4%$180/sqft |
Source: | ||
| 1/7/2022 | Sold | $230,100+0.3%$149/sqft |
Source: | ||
| 12/17/2021 | Pending sale | $229,500$149/sqft |
Source: | ||
Public tax history
| Year | Property taxes | Tax assessment |
|---|---|---|
| 2025 | -- | -- |
| 2023 | $2,516 | $101,900 |
| 2022 | $2,516 | $101,900 |
Find assessor info on the county website
Neighborhood: 17018
Nearby schools
GreatSchools rating
- 3/10Middle Paxton El SchoolGrades: K-5Distance: 0.2 mi
- 6/10Central Dauphin Middle SchoolGrades: 6-8Distance: 8.9 mi
- 5/10Central Dauphin Senior High SchoolGrades: 9-12Distance: 9.4 mi
Schools provided by the listing agent
- High: Central Dauphin
- District: Central Dauphin
Source: Bright MLS. This data may not be complete. We recommend contacting the local school district to confirm school assignments for this home.

Get pre-qualified for a loan
At Zillow Home Loans, we can pre-qualify you in as little as 5 minutes with no impact to your credit score.An equal housing lender. NMLS #10287.
