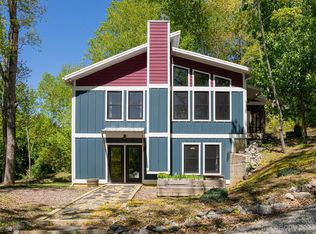Do you need more space or a different space? How about a Zoom Room for work or school? What about a huge unfinished basement to either finish out or use for a kid play area? This house has both! Beautiful finishes from the tongue and groove ceiling to the hardwood floors show attention to detail throughout this three-bedroom home that also offers a study with a closet. The kitchen has granite, stainless steel appliances, and a downdraft cooktop and would be a joy to cook in. Gorgeous rock fireplace and a wall of windows grace the living room! Level front yard and double decks off the back that have a winter view. The front has a rocking chair porch just waiting for you to enjoy it with your morning coffee. The Zoom Room/man cave/exercise room is not counted in square footage as it is a separate space. Perfect for âgoingâ to work or school!
This property is off market, which means it's not currently listed for sale or rent on Zillow. This may be different from what's available on other websites or public sources.
