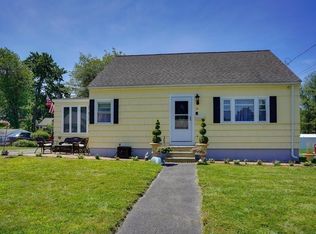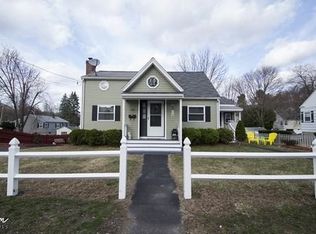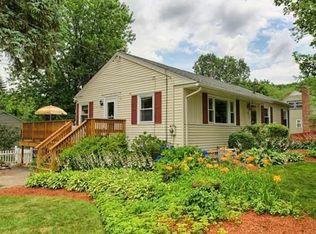Sold for $420,000 on 12/28/23
$420,000
11 Brian Rd, Lowell, MA 01850
3beds
1,113sqft
Single Family Residence
Built in 1960
7,162 Square Feet Lot
$496,700 Zestimate®
$377/sqft
$2,850 Estimated rent
Home value
$496,700
$472,000 - $522,000
$2,850/mo
Zestimate® history
Loading...
Owner options
Explore your selling options
What's special
Set on a quiet, dead end street, this 3 bedroom and 1 full bath ranch offers a flexible floor plan that includes an eat in kitchen. The side door, off of the driveway walks into an area which is a screen porch/breezeway and can double as a mudroom. The kitchen was expanded to include an eat in area. You'll find hardwood floors through out the bedrooms and living area. Currently the living room is being used as a dining room. The gas heating system will keep you warm during the colder months, while the air conditioning will keep you cool and comfortable throughout the summer. The furnace was replaced in 2018. Outside, you'll appreciate the vinyl siding to provide minimal upkeep. Set on a lush, level lot, outside you have space to garden, host outdoor activities or just relax. Bring your vision to make this home your own. Showings begin Friday 10/13.
Zillow last checked: 8 hours ago
Listing updated: December 29, 2023 at 07:08am
Listed by:
Denise McCarthy 781-608-0775,
RE/MAX Encore 978-988-0028,
Brady Ferreira 978-891-0832
Bought with:
Denise McCarthy
RE/MAX Encore
Source: MLS PIN,MLS#: 73169478
Facts & features
Interior
Bedrooms & bathrooms
- Bedrooms: 3
- Bathrooms: 1
- Full bathrooms: 1
Primary bedroom
- Features: Closet, Flooring - Hardwood, Window(s) - Bay/Bow/Box, Lighting - Overhead
- Level: First
- Area: 136.03
- Dimensions: 13.83 x 9.83
Bedroom 2
- Features: Flooring - Hardwood
- Level: First
- Area: 112.39
- Dimensions: 11.33 x 9.92
Bedroom 3
- Features: Flooring - Hardwood
- Level: First
- Area: 110.22
- Dimensions: 10.67 x 10.33
Primary bathroom
- Features: No
Bathroom 1
- Features: Bathroom - Full, Bathroom - Tiled With Tub & Shower, Closet - Linen, Flooring - Stone/Ceramic Tile, Window(s) - Bay/Bow/Box
- Level: First
- Area: 44.79
- Dimensions: 7.17 x 6.25
Dining room
- Level: First
Kitchen
- Features: Ceiling Fan(s), Closet, Flooring - Stone/Ceramic Tile, Window(s) - Bay/Bow/Box, Dining Area, Dryer Hookup - Gas, Exterior Access, Washer Hookup, Gas Stove, Lighting - Overhead
- Level: Main,First
- Area: 266.25
- Dimensions: 23.67 x 11.25
Living room
- Features: Closet, Flooring - Wall to Wall Carpet, Window(s) - Bay/Bow/Box, Exterior Access, Lighting - Overhead
- Level: Main,First
- Area: 221.94
- Dimensions: 19.58 x 11.33
Heating
- Forced Air, Natural Gas
Cooling
- Central Air
Appliances
- Laundry: First Floor
Features
- Ceiling Fan(s), Closet, Lighting - Overhead, Sun Room
- Flooring: Tile, Carpet, Hardwood, Flooring - Wall to Wall Carpet
- Basement: Bulkhead,Concrete,Unfinished
- Has fireplace: No
Interior area
- Total structure area: 1,113
- Total interior livable area: 1,113 sqft
Property
Parking
- Total spaces: 4
- Parking features: Paved Drive, Off Street, Paved
- Uncovered spaces: 4
Accessibility
- Accessibility features: Accessible Entrance
Features
- Exterior features: Storage, Sprinkler System
Lot
- Size: 7,162 sqft
- Features: Cul-De-Sac, Level
Details
- Parcel number: 3194058
- Zoning: SSF
Construction
Type & style
- Home type: SingleFamily
- Architectural style: Ranch
- Property subtype: Single Family Residence
Materials
- Frame
- Foundation: Concrete Perimeter
- Roof: Shingle
Condition
- Year built: 1960
Utilities & green energy
- Electric: 110 Volts
- Sewer: Public Sewer
- Water: Public
- Utilities for property: for Gas Range
Community & neighborhood
Community
- Community features: Public Transportation, Shopping, Park, Golf, Medical Facility, Laundromat, House of Worship, Public School
Location
- Region: Lowell
Other
Other facts
- Listing terms: Contract
- Road surface type: Paved
Price history
| Date | Event | Price |
|---|---|---|
| 12/28/2023 | Sold | $420,000+0%$377/sqft |
Source: MLS PIN #73169478 Report a problem | ||
| 10/18/2023 | Listed for sale | $419,900$377/sqft |
Source: MLS PIN #73169478 Report a problem | ||
| 10/17/2023 | Contingent | $419,900$377/sqft |
Source: MLS PIN #73169478 Report a problem | ||
| 10/12/2023 | Listed for sale | $419,900$377/sqft |
Source: MLS PIN #73169478 Report a problem | ||
Public tax history
| Year | Property taxes | Tax assessment |
|---|---|---|
| 2025 | $4,780 +6.2% | $416,400 +10.2% |
| 2024 | $4,502 +4.6% | $378,000 +9.1% |
| 2023 | $4,305 +15.7% | $346,600 +25.4% |
Find assessor info on the county website
Neighborhood: Centralville
Nearby schools
GreatSchools rating
- 4/10Henry J Robinson Middle SchoolGrades: 5-8Distance: 0.3 mi
- 3/10Lowell High SchoolGrades: 9-12Distance: 1.1 mi
- 4/10S Christa Mcauliffe Elementary SchoolGrades: PK-4Distance: 0.4 mi
Schools provided by the listing agent
- Elementary: See Supt
- Middle: See Supt
- High: See Supt
Source: MLS PIN. This data may not be complete. We recommend contacting the local school district to confirm school assignments for this home.
Get a cash offer in 3 minutes
Find out how much your home could sell for in as little as 3 minutes with a no-obligation cash offer.
Estimated market value
$496,700
Get a cash offer in 3 minutes
Find out how much your home could sell for in as little as 3 minutes with a no-obligation cash offer.
Estimated market value
$496,700


