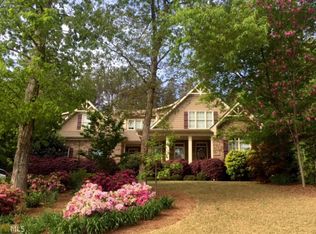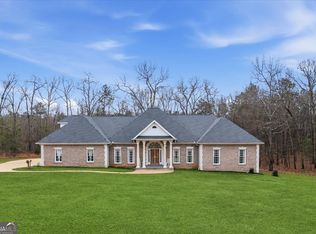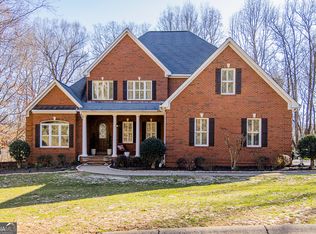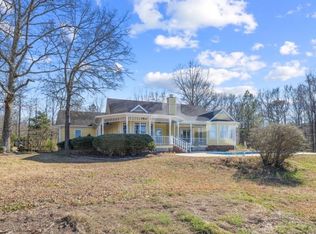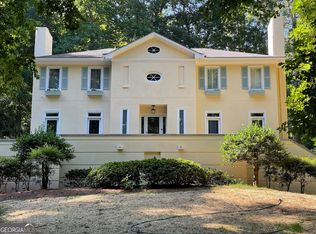Exceptional all-brick, three-level home located in the desirable Maplewood East swim/tennis community. Situated on over an acre of beautifully landscaped property, this spacious residence features an open-concept main level with hardwood floors and cathedral ceilings. The living room includes a fireplace and opens to a covered porch overlooking the expansive backyard. Formal dining room. Kitchen offers granite countertops, white cabinetry, and stainless-steel appliances. Primary suite on main with en-suite bath and abundant natural light. Additional bedroom, full bath, and laundry room also on main. Upper level includes three bedrooms and a full bath. Finished walk-out basement features a large family room with fireplace and built-in bookcases, two bedrooms, and a full bath, plus access to a second covered porch. Additional features include attached two-car garage, detached two-car garage with half bath, fenced backyard, basketball court, and recent updates including new roof and HVAC system. Conveniently located in one of Rome’s most sought-after neighborhoods.
Active
Price cut: $500 (2/5)
$749,499
11 Breckenridge Rd SE, Rome, GA 30161
7beds
4,313sqft
Est.:
Single Family Residence, Residential
Built in 2002
0.81 Acres Lot
$723,000 Zestimate®
$174/sqft
$42/mo HOA
What's special
- 39 days |
- 504 |
- 21 |
Zillow last checked: 8 hours ago
Listing updated: February 06, 2026 at 05:57am
Listing Provided by:
Tammie Begora,
Key Real Estate Solutions, Inc. 770-573-7676
Source: FMLS GA,MLS#: 7696948
Tour with a local agent
Facts & features
Interior
Bedrooms & bathrooms
- Bedrooms: 7
- Bathrooms: 4
- Full bathrooms: 4
- Main level bathrooms: 2
- Main level bedrooms: 2
Rooms
- Room types: Basement, Family Room, Living Room, Media Room
Primary bedroom
- Features: Master on Main
- Level: Master on Main
Bedroom
- Features: Master on Main
Primary bathroom
- Features: Double Vanity, Shower Only, Vaulted Ceiling(s)
Dining room
- Features: Separate Dining Room
Kitchen
- Features: Breakfast Bar, Breakfast Room, Cabinets White, Stone Counters, View to Family Room
Heating
- Central, Forced Air, Natural Gas
Cooling
- Ceiling Fan(s), Central Air, Electric
Appliances
- Included: Dishwasher, Disposal, Gas Cooktop, Gas Oven, Gas Water Heater, Microwave, Refrigerator
- Laundry: Laundry Room, Main Level
Features
- Bookcases, Crown Molding, Double Vanity, Entrance Foyer 2 Story, High Ceilings 10 ft Main, Tray Ceiling(s), Vaulted Ceiling(s), Walk-In Closet(s)
- Flooring: Carpet, Ceramic Tile, Hardwood
- Windows: Double Pane Windows, Window Treatments
- Basement: Daylight,Exterior Entry,Finished,Finished Bath,Full,Interior Entry
- Number of fireplaces: 2
- Fireplace features: Basement, Family Room, Living Room
- Common walls with other units/homes: No Common Walls
Interior area
- Total structure area: 4,313
- Total interior livable area: 4,313 sqft
- Finished area above ground: 2,585
- Finished area below ground: 1,728
Video & virtual tour
Property
Parking
- Total spaces: 4
- Parking features: Attached, Detached, Driveway, Garage, Garage Door Opener, Garage Faces Side, Kitchen Level
- Attached garage spaces: 4
- Has uncovered spaces: Yes
Accessibility
- Accessibility features: None
Features
- Levels: Three Or More
- Patio & porch: Covered, Deck, Front Porch
- Exterior features: Private Yard, Rain Gutters, Other
- Pool features: None
- Spa features: None
- Fencing: Back Yard,Wood
- Has view: Yes
- View description: Neighborhood, Trees/Woods
- Waterfront features: None
- Body of water: None
Lot
- Size: 0.81 Acres
- Features: Back Yard, Front Yard, Landscaped, Sprinklers In Front, Sprinklers In Rear, Wooded
Details
- Additional structures: Garage(s)
- Parcel number: K14W 067
- Other equipment: None
- Horse amenities: None
Construction
Type & style
- Home type: SingleFamily
- Architectural style: Traditional
- Property subtype: Single Family Residence, Residential
Materials
- Brick 4 Sides
- Foundation: Concrete Perimeter
- Roof: Composition
Condition
- Resale
- New construction: No
- Year built: 2002
Utilities & green energy
- Electric: 110 Volts, 220 Volts in Laundry
- Sewer: Public Sewer
- Water: Public
- Utilities for property: Cable Available, Electricity Available, Natural Gas Available, Sewer Available, Underground Utilities, Water Available
Green energy
- Energy efficient items: None
- Energy generation: None
Community & HOA
Community
- Features: Clubhouse, Homeowners Assoc, Pool, Street Lights, Tennis Court(s)
- Security: Smoke Detector(s)
- Subdivision: Maplewood East
HOA
- Has HOA: Yes
- HOA fee: $500 annually
Location
- Region: Rome
Financial & listing details
- Price per square foot: $174/sqft
- Tax assessed value: $383,381
- Annual tax amount: $9,630
- Date on market: 12/31/2025
- Cumulative days on market: 121 days
- Electric utility on property: Yes
- Road surface type: Paved
Estimated market value
$723,000
$687,000 - $759,000
$3,557/mo
Price history
Price history
| Date | Event | Price |
|---|---|---|
| 2/5/2026 | Price change | $749,499-0.1%$174/sqft |
Source: | ||
| 1/1/2026 | Listed for sale | $749,999$174/sqft |
Source: | ||
| 1/1/2026 | Listing removed | $749,999$174/sqft |
Source: | ||
| 10/14/2025 | Listed for sale | $749,999-3.7%$174/sqft |
Source: | ||
| 10/14/2025 | Listing removed | $779,000$181/sqft |
Source: | ||
Public tax history
Public tax history
| Year | Property taxes | Tax assessment |
|---|---|---|
| 2015 | -- | $153,352 |
| 2014 | -- | $153,352 |
| 2013 | -- | -- |
Find assessor info on the county website
BuyAbility℠ payment
Est. payment
$4,408/mo
Principal & interest
$3523
Property taxes
$581
Other costs
$304
Climate risks
Neighborhood: 30161
Nearby schools
GreatSchools rating
- NAMain Elementary SchoolGrades: PK-6Distance: 1.9 mi
- 5/10Rome Middle SchoolGrades: 7-8Distance: 3.1 mi
- 6/10Rome High SchoolGrades: 9-12Distance: 3.2 mi
Schools provided by the listing agent
- Elementary: Main
- Middle: Rome
- High: Rome
Source: FMLS GA. This data may not be complete. We recommend contacting the local school district to confirm school assignments for this home.
- Loading
- Loading
