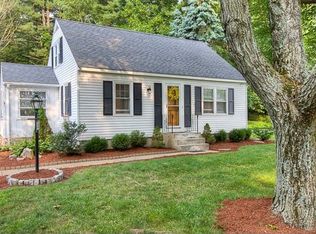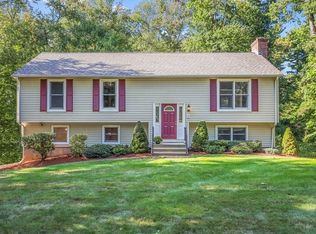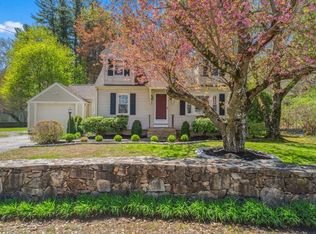Pretty as a picture! Nothing to do but move right into this lovingly maintained 3 bedroom 1.5 bath Cape. Neutral decor with hardwood flooring throughout. The sunny eat-in kitchen comes complete with stainless steel appliances, granite countertops and an abundance of cabinet space. Entertain your dinner guests in the formal dining room. Relax and unwind in the oversized sunroom with cathedral ceiling surrounded by picturesque arched windows and overlooking the beautiful landscaped grounds. In a fabulous commuter location, close to all major routes and Commuter Rail. Garage. Truly a great home!
This property is off market, which means it's not currently listed for sale or rent on Zillow. This may be different from what's available on other websites or public sources.


