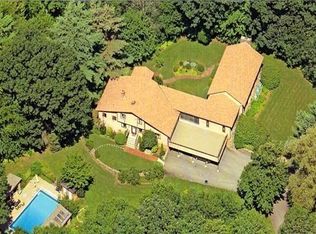This beautifully updated, open concept contemporary Colonial nestled on 2.43 acres uniquely offers privacy & serenity and an unbeatable location at the end of a cul-de-sac in coveted Juniper Hills neighborhood. The heart of this exquisite home is the show-stopper kitchen featuring a spectacular 14â black walnut topped island, stainless appliances including 5 burner gas range, durable soapstone counters, handsome hardwood floors & a huge dining area. The kitchen opens to both a sun-drenched fireplaced family room & a huge dining room - an entertainerâs dream! Unwind in the dreamy master suite with two walk-in closets, an office nook with built-ins & a luxurious bath boasting a generous tiled shower, spacious soaking tub & dual sink vanity. Who wouldn't love a huge mudroom with built-ins? Gather around the patio chiminea or kick-back on the sprawling low-maintenance composite deck this summer overlooking sweeping lush lawn, tranquil woodlands & a Reeds Ferry shed. A true gem!
This property is off market, which means it's not currently listed for sale or rent on Zillow. This may be different from what's available on other websites or public sources.
