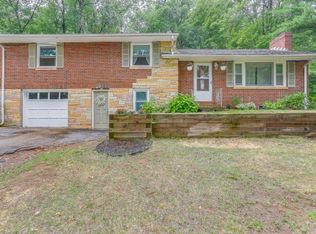Custom Remodel with Beautiful Woodwork throughout!! Welcoming Cape style home featuring spacious rooms, Versatile layout and Updates throughout including Newer Windows, Siding & Doors, Newer Boiler with 3 heat zones and Newer Electrical Panel. Kitchen boasts Beautiful Custom Cabinetry, stainless steel appliances, Pantry, great cabinet & counter space and open to mud/sitting room access to back patio. Spacious Living Room offers Beautiful Lighted Built-in cabinets with Efficient Pellet Stove, Open Dining Room with view of private backyard. Two bedrooms and full bath on the first floor. Second level offers to spacious bedrooms and Beautifully Remodeled Bathroom. Bonus living space in partially finished basement. Out door living includes Private Backyard and Patio. Attached 2 Car garage has plenty of room for work or storage area. Welcome Home!!
This property is off market, which means it's not currently listed for sale or rent on Zillow. This may be different from what's available on other websites or public sources.

