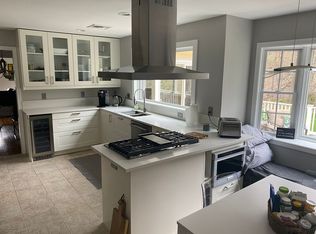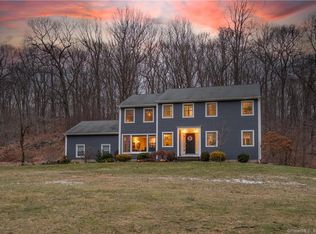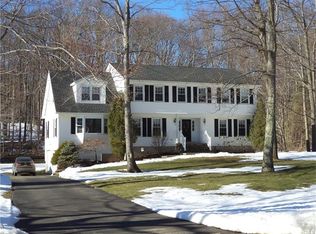Say Yes To The Address.... This Well Maintained Center Hall Colonial Offering Many Upgrades Throughout The Home. Neutral Paint Colors Throughout, Updated Bathrooms, New Exterior Doors 2018, New Driveway 2018, New Roof 2019, Energy Efficient Heating System, New Garage Floor 2017, Trex Deck,Stone Patio and Front Walkway 2019. Extensive Water Filteration System 2018/2019, and C/A Just To Name A Few. 4 Oversized Bedrooms,( Vaulted Ceilings in Both The Master Bedroom, As Well As A Second Bedroom), Refinished Gleaming Hardwood Floors, Eat in Kitchen W/ Tile Floors, Stainless Steel Appliances, and Beautiful Picture Window Overlooking Your Backyard. Formal Living Room With Fireplace, Family Family, Main Level Laundry Room and Half Bath. Finished Lower Level, Wine Cellar and Large Storage Room.Beautiful Level Property W/ Shed. Desirable Neighborhood, Community Pool Membership Available, Minutes To Tennis Courts As Well As Richter Golf Course Offering Musical Summer Nights. Ridgewood Private Country Club, Easy Access To Highways, Shopping, Restaurants and Schools. This Home Has It All.
This property is off market, which means it's not currently listed for sale or rent on Zillow. This may be different from what's available on other websites or public sources.



