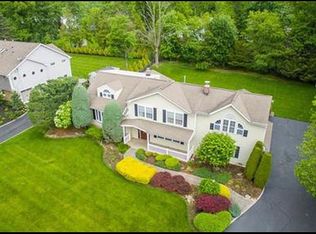Stunning, move-in ready spacious home (over 5000 sq ft) with room for everyone including multi-generational households! This is the largest home on the market in North Edison at this price point! Featuring a Savaria elevator installed in 2015 for easy accessibility. An expansive addition of over 2000 sq ft was completed in 2015 and includes an immense family room with wet bar, additional powder room and mud room, expanded master bathroom with 5 head steam shower, a 5th bedroom with new full bath which can serve as a second master, vaulted ceilings in every bedroom, hardwood flooring throughout, an updated kitchen with stainless steel appliances, center island and granite countertops, a Generac home generator and 3 zone drainage system. The HVAC, electric, roof and exterior was also updated in 2015. Located in North Edison with North Edison schools. Truly an entertainers's dream home, inside and out. There is an attached Features sheet and Floor Plan.
This property is off market, which means it's not currently listed for sale or rent on Zillow. This may be different from what's available on other websites or public sources.
