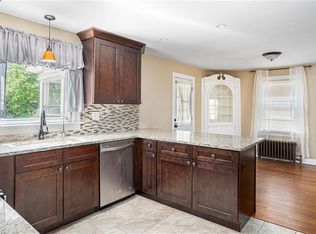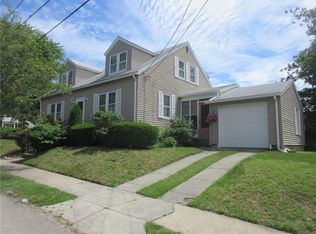Sold for $485,000
$485,000
11 Bradford Rd, Cranston, RI 02910
3beds
1,976sqft
Single Family Residence
Built in 1940
5,000.69 Square Feet Lot
$498,400 Zestimate®
$245/sqft
$2,923 Estimated rent
Home value
$498,400
$444,000 - $563,000
$2,923/mo
Zestimate® history
Loading...
Owner options
Explore your selling options
What's special
OPEN HOUSE CANCELLED FOR SUNDAY 2/16/25. Mint. This very well maintained and charming Colonial is set on a quiet street in desirable Eden Park. Offering a nice blend of yesterday's charm with today's design, this home features a sun splashed interior with hardwoods & custom moldings throughout, fireplaced living, formal dining, modern kitchen & baths, a comfy sunroom & more. The second level features a spacious primary bedroom, nicely tiled full bath with enclosed shower and soaking tub, two additional bedrooms and stairs to your walkup attic for potential expansion. The finished lower level is ideal for a home gym/office, media room, playroom, etc. Also offering central air, fenced yard, 2 car tandem garage, gas utilities, low maintenance siding & deck. All just moments to Garden City, Providence, highways, air, rail & all points.
Zillow last checked: 8 hours ago
Listing updated: April 17, 2025 at 11:30am
Listed by:
Michael Russo 401-465-0417,
RI Real Estate Services
Bought with:
Kristie Belmont, RES.0045177
HERE Realty
Source: StateWide MLS RI,MLS#: 1378037
Facts & features
Interior
Bedrooms & bathrooms
- Bedrooms: 3
- Bathrooms: 2
- Full bathrooms: 1
- 1/2 bathrooms: 1
Primary bedroom
- Features: Ceiling Height 7 to 9 ft
- Level: Second
- Area: 150 Square Feet
- Dimensions: 15
Bathroom
- Features: Ceiling Height 7 to 9 ft
- Level: Second
- Area: 72 Square Feet
- Dimensions: 9
Bathroom
- Features: Ceiling Height 7 to 9 ft
- Level: First
- Area: 14 Square Feet
- Dimensions: 2
Other
- Features: Ceiling Height 7 to 9 ft
- Level: Second
- Area: 88 Square Feet
- Dimensions: 8
Other
- Features: Ceiling Height 7 to 9 ft
- Level: Second
- Area: 168 Square Feet
- Dimensions: 12
Dining room
- Features: Ceiling Height 7 to 9 ft
- Level: First
- Area: 132 Square Feet
- Dimensions: 11
Other
- Features: Ceiling Height 7 to 9 ft
- Level: First
- Area: 48 Square Feet
- Dimensions: 4
Other
- Features: Ceiling Height 7 to 9 ft
- Level: Second
- Area: 48 Square Feet
- Dimensions: 12
Kitchen
- Features: Ceiling Height 7 to 9 ft
- Level: First
- Area: 156 Square Feet
- Dimensions: 13
Living room
- Features: Ceiling Height 7 to 9 ft
- Level: First
- Area: 192 Square Feet
- Dimensions: 16
Recreation room
- Features: Ceiling Height 7 to 9 ft
- Level: Lower
- Area: 460 Square Feet
- Dimensions: 20
Storage
- Features: Ceiling Height 7 to 9 ft
- Level: Third
- Area: 625 Square Feet
- Dimensions: 25
Sun room
- Features: Ceiling Height 7 to 9 ft
- Level: First
- Area: 78 Square Feet
- Dimensions: 13
Utility room
- Features: Ceiling Height 7 to 9 ft
- Level: Lower
- Area: 168 Square Feet
- Dimensions: 14
Heating
- Natural Gas, Steam
Cooling
- Central Air, Ductless
Appliances
- Included: Gas Water Heater, Dishwasher, Disposal, Microwave, Oven/Range, Refrigerator
Features
- Plumbing (Mixed), Insulation (Unknown), Ceiling Fan(s)
- Flooring: Ceramic Tile, Hardwood, Vinyl
- Doors: Storm Door(s)
- Windows: Insulated Windows
- Basement: Full,Interior Entry,Partially Finished,Family Room,Laundry,Media Room,Office,Playroom,Storage Space,Utility,Workout Room
- Attic: Attic Stairs, Attic Storage
- Number of fireplaces: 1
- Fireplace features: Brick, Wood Burning
Interior area
- Total structure area: 1,469
- Total interior livable area: 1,976 sqft
- Finished area above ground: 1,469
- Finished area below ground: 507
Property
Parking
- Total spaces: 4
- Parking features: Attached, Garage Door Opener, Driveway
- Attached garage spaces: 2
- Has uncovered spaces: Yes
Features
- Patio & porch: Deck
- Fencing: Fenced
Lot
- Size: 5,000 sqft
Details
- Foundation area: 676
- Parcel number: CRANM52L2221U
- Special conditions: Conventional/Market Value
Construction
Type & style
- Home type: SingleFamily
- Architectural style: Colonial
- Property subtype: Single Family Residence
Materials
- Vinyl Siding
- Foundation: Concrete Perimeter
Condition
- New construction: No
- Year built: 1940
Utilities & green energy
- Electric: 100 Amp Service, 220 Volts, Circuit Breakers
- Sewer: Public Sewer
- Water: Municipal, Public
- Utilities for property: Sewer Connected, Water Connected
Community & neighborhood
Community
- Community features: Near Public Transport, Commuter Bus, Highway Access, Interstate, Public School, Railroad, Recreational Facilities, Restaurants, Schools, Near Shopping
Location
- Region: Cranston
- Subdivision: Eden Park
Price history
| Date | Event | Price |
|---|---|---|
| 4/17/2025 | Sold | $485,000-1%$245/sqft |
Source: | ||
| 4/17/2025 | Pending sale | $490,000$248/sqft |
Source: | ||
| 2/16/2025 | Contingent | $490,000+3.2%$248/sqft |
Source: | ||
| 2/12/2025 | Listed for sale | $475,000+52.7%$240/sqft |
Source: | ||
| 6/29/2020 | Sold | $311,000+5.4%$157/sqft |
Source: | ||
Public tax history
| Year | Property taxes | Tax assessment |
|---|---|---|
| 2025 | $5,441 +3.2% | $392,000 +1.2% |
| 2024 | $5,271 +3.8% | $387,300 +44.2% |
| 2023 | $5,077 +2.1% | $268,600 |
Find assessor info on the county website
Neighborhood: 02910
Nearby schools
GreatSchools rating
- NADaniel D. Waterman SchoolGrades: K-5Distance: 0.1 mi
- 6/10Park View Middle SchoolGrades: 6-8Distance: 1.2 mi
- 3/10Cranston High School EastGrades: 9-12Distance: 0.9 mi
Get a cash offer in 3 minutes
Find out how much your home could sell for in as little as 3 minutes with a no-obligation cash offer.
Estimated market value$498,400
Get a cash offer in 3 minutes
Find out how much your home could sell for in as little as 3 minutes with a no-obligation cash offer.
Estimated market value
$498,400

