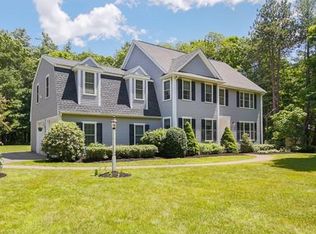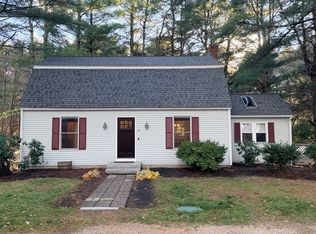Sold for $980,000
$980,000
11 Boxford Rd, Topsfield, MA 01983
4beds
2,818sqft
Single Family Residence
Built in 1719
2.73 Acres Lot
$1,144,400 Zestimate®
$348/sqft
$5,532 Estimated rent
Home value
$1,144,400
$1.05M - $1.25M
$5,532/mo
Zestimate® history
Loading...
Owner options
Explore your selling options
What's special
A must-see blend of 2 eras! The original 1719 homestead, rebuilt to the studs and the thoughtfully designed expansion provide all the modern conveniences while maintaining the old world charm. Beautiful private yard spans almost 3 acres of lawn and forest. The warm, spacious, well appointed kitchen is the heart of this home and connects directly to all other spaces. 9 rooms, includes 4 beds with 5 bed septic! , 2.5 updated baths, 1st floor laundry, huge family room and nicely finished lower level for exercise and comfy lounging. A charming home office boasts an authentic beehive oven (decorative). 2 other decorative FPs. Gorgeous wide wood floors throughout. The attached oversized 2 car garage boasts a fantastic workshop space and huge unfinished 2nd story loft. It connects to the house through a beautiful 440 sq ft 3 season room/ mud room overlooking the beautiful yard. A warm and welcoming home within close proximity to schools, downtown Topsfield, Rts 1 and 95.
Zillow last checked: 8 hours ago
Listing updated: January 20, 2024 at 06:45am
Listed by:
Judy Murray Magill 978-502-2268,
RE/MAX Bentley's 978-572-1200
Bought with:
Jenny May
J. Barrett & Company
Source: MLS PIN,MLS#: 73179284
Facts & features
Interior
Bedrooms & bathrooms
- Bedrooms: 4
- Bathrooms: 3
- Full bathrooms: 2
- 1/2 bathrooms: 1
Primary bedroom
- Features: Flooring - Wood
- Level: Second
- Area: 232
- Dimensions: 16 x 14.5
Bedroom 2
- Features: Flooring - Wood
- Level: Second
Bedroom 3
- Features: Flooring - Wood
- Level: Second
- Area: 224.75
- Dimensions: 15.5 x 14.5
Bedroom 4
- Features: Walk-In Closet(s), Flooring - Wood
- Level: Second
- Area: 209.25
- Dimensions: 15.5 x 13.5
Primary bathroom
- Features: Yes
Bathroom 1
- Features: Bathroom - Half, Flooring - Stone/Ceramic Tile
- Level: First
- Area: 36
- Dimensions: 6 x 6
Bathroom 2
- Features: Bathroom - Full, Bathroom - Tiled With Tub & Shower, Flooring - Stone/Ceramic Tile
- Level: Second
- Area: 67.81
- Dimensions: 8.75 x 7.75
Bathroom 3
- Features: Bathroom - Tiled With Tub & Shower, Flooring - Marble
- Level: Second
- Area: 70.88
- Dimensions: 10.5 x 6.75
Dining room
- Features: Recessed Lighting
- Level: First
- Area: 271.25
- Dimensions: 17.5 x 15.5
Family room
- Features: Wood / Coal / Pellet Stove, Flooring - Wood, Cable Hookup, Exterior Access, Recessed Lighting
- Level: First
- Area: 570
- Dimensions: 30 x 19
Kitchen
- Features: Dining Area, Countertops - Stone/Granite/Solid, Kitchen Island, Open Floorplan, Recessed Lighting, Remodeled, Stainless Steel Appliances, Gas Stove, Lighting - Pendant, Flooring - Engineered Hardwood
- Level: Main,First
- Area: 333.25
- Dimensions: 21.5 x 15.5
Office
- Features: Fireplace, Flooring - Wood
- Level: First
- Area: 178.25
- Dimensions: 15.5 x 11.5
Heating
- Central, Baseboard, Hot Water, Natural Gas, Electric, Wood Stove, Fireplace
Cooling
- None
Appliances
- Included: Gas Water Heater, Water Heater, Range, Dishwasher, Refrigerator, Freezer, Washer, Dryer, Water Treatment, ENERGY STAR Qualified Dishwasher, ENERGY STAR Qualified Washer, Range Hood, Plumbed For Ice Maker
- Laundry: Laundry Closet, First Floor, Gas Dryer Hookup, Washer Hookup
Features
- Closet, Recessed Lighting, Bonus Room, Home Office, Sun Room, Internet Available - Broadband, High Speed Internet
- Flooring: Wood, Tile, Marble, Hardwood, Pine, Engineered Hardwood, Laminate, Flooring - Wood, Flooring - Stone/Ceramic Tile
- Doors: Storm Door(s), French Doors
- Windows: Insulated Windows, Screens
- Basement: Full,Crawl Space,Partially Finished,Interior Entry,Dirt Floor,Concrete,Unfinished
- Has fireplace: No
Interior area
- Total structure area: 2,818
- Total interior livable area: 2,818 sqft
Property
Parking
- Total spaces: 8
- Parking features: Attached, Garage Door Opener, Storage, Workshop in Garage, Paved Drive, Off Street, Paved
- Attached garage spaces: 2
- Uncovered spaces: 6
Accessibility
- Accessibility features: No
Features
- Patio & porch: Porch - Enclosed
- Exterior features: Porch - Enclosed, Rain Gutters, Storage, Screens, Fenced Yard, Invisible Fence
- Fencing: Fenced,Invisible
- Waterfront features: Lake/Pond, 1/2 to 1 Mile To Beach, Beach Ownership(Association)
Lot
- Size: 2.73 Acres
Details
- Parcel number: M:0031 B:0042 L:,3693998
- Zoning: IRA
Construction
Type & style
- Home type: SingleFamily
- Architectural style: Cape
- Property subtype: Single Family Residence
Materials
- Foundation: Concrete Perimeter, Stone
- Roof: Shingle
Condition
- Year built: 1719
Utilities & green energy
- Electric: 220 Volts, Circuit Breakers, 200+ Amp Service, Generator Connection
- Sewer: Private Sewer
- Water: Public
- Utilities for property: for Gas Range, for Electric Oven, for Gas Dryer, Washer Hookup, Icemaker Connection, Generator Connection
Green energy
- Energy efficient items: Thermostat
Community & neighborhood
Community
- Community features: Shopping, Tennis Court(s), Park, Walk/Jog Trails, Stable(s), Golf, Bike Path, Conservation Area, Highway Access, House of Worship, Public School
Location
- Region: Topsfield
Other
Other facts
- Road surface type: Paved
Price history
| Date | Event | Price |
|---|---|---|
| 1/19/2024 | Sold | $980,000+2.2%$348/sqft |
Source: MLS PIN #73179284 Report a problem | ||
| 11/16/2023 | Contingent | $959,000$340/sqft |
Source: MLS PIN #73179284 Report a problem | ||
| 11/10/2023 | Listed for sale | $959,000+291.4%$340/sqft |
Source: MLS PIN #73179284 Report a problem | ||
| 12/22/1999 | Sold | $245,000$87/sqft |
Source: Public Record Report a problem | ||
Public tax history
| Year | Property taxes | Tax assessment |
|---|---|---|
| 2025 | $14,648 +9.7% | $977,200 +7.5% |
| 2024 | $13,353 +1.6% | $909,000 +5.1% |
| 2023 | $13,146 | $864,900 |
Find assessor info on the county website
Neighborhood: 01983
Nearby schools
GreatSchools rating
- 5/10Proctor Elementary SchoolGrades: 4-6Distance: 0.8 mi
- 6/10Masconomet Regional Middle SchoolGrades: 7-8Distance: 1.2 mi
- 9/10Masconomet Regional High SchoolGrades: 9-12Distance: 1.2 mi
Schools provided by the listing agent
- Elementary: Steward/Proctor
- Middle: Masconomet
- High: Masconomet
Source: MLS PIN. This data may not be complete. We recommend contacting the local school district to confirm school assignments for this home.
Get a cash offer in 3 minutes
Find out how much your home could sell for in as little as 3 minutes with a no-obligation cash offer.
Estimated market value
$1,144,400

