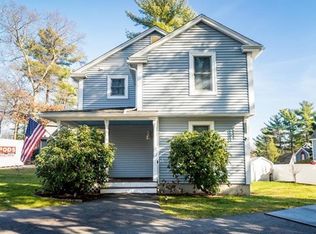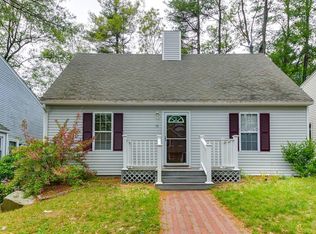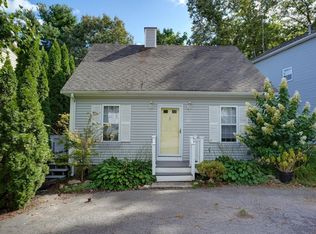Sold for $506,000
$506,000
11 Bowstring Way, Marlborough, MA 01752
3beds
1,267sqft
Condominium
Built in 1993
-- sqft lot
$534,400 Zestimate®
$399/sqft
$3,049 Estimated rent
Home value
$534,400
$508,000 - $561,000
$3,049/mo
Zestimate® history
Loading...
Owner options
Explore your selling options
What's special
Detached 3 bedroom, 2 bath SF style condo in sought-after Williamsburg Heights neighborhood. Lovely community neighborhood and great for commuters! Spacious living room, fully equipped kitchen with gas cooking. The versatile office/guest room can also be used as a dining room or 1st floor bedroom w/ adjacent full bath for those wanting to avoid stairs. Ascend to the second floor where you'll find 2 large bedrooms and a 2nd full bathroom. BBQ on the spacious deck, create a garden or enjoy entertaining in the partially fenced backyard. Gleaming hardwood floors in the kitchen and 1st floor bedroom, central AC, economical gas heat, NEW furnace, new siding (2013), new hot water heater (2015), and enlarged driveway (2018). Unfinished lower level with high ceilings and large windows offers expansion potential. Near major routes and shops. A gem not to be missed!
Zillow last checked: 8 hours ago
Listing updated: July 31, 2023 at 10:37am
Listed by:
Derek Greene 860-560-1006,
The Greene Realty Group 860-560-1006
Bought with:
Michael Gavrilles
Redfin Corp.
Source: MLS PIN,MLS#: 73124647
Facts & features
Interior
Bedrooms & bathrooms
- Bedrooms: 3
- Bathrooms: 2
- Full bathrooms: 2
Primary bedroom
- Features: Ceiling Fan(s), Flooring - Wall to Wall Carpet
- Level: Second
- Area: 234
- Dimensions: 18 x 13
Bedroom 2
- Features: Flooring - Wall to Wall Carpet, Attic Access
- Level: Second
- Area: 180
- Dimensions: 18 x 10
Bedroom 3
- Features: Flooring - Hardwood
- Level: First
- Area: 132
- Dimensions: 11 x 12
Bathroom 1
- Features: Bathroom - Full
- Level: First
- Area: 35
- Dimensions: 5 x 7
Bathroom 2
- Features: Bathroom - Full
- Level: Second
- Area: 48
- Dimensions: 6 x 8
Kitchen
- Features: Flooring - Hardwood, Gas Stove
- Level: First
- Area: 130
- Dimensions: 13 x 10
Living room
- Level: First
- Area: 286
- Dimensions: 22 x 13
Heating
- Forced Air
Cooling
- Central Air
Appliances
- Included: Dishwasher, Disposal, Microwave, Refrigerator, ENERGY STAR Qualified Refrigerator, ENERGY STAR Qualified Dryer, ENERGY STAR Qualified Dishwasher, ENERGY STAR Qualified Washer, Range
Features
- Finish - Sheetrock, Internet Available - Broadband, High Speed Internet, Internet Available - Satellite
- Flooring: Carpet, Concrete, Hardwood, Wood Laminate
- Windows: Screens
- Has basement: Yes
- Number of fireplaces: 1
- Fireplace features: Living Room
Interior area
- Total structure area: 1,267
- Total interior livable area: 1,267 sqft
Property
Parking
- Total spaces: 3
- Parking features: Off Street, Paved
- Uncovered spaces: 3
Features
- Patio & porch: Deck
- Exterior features: Deck, Screens
Details
- Parcel number: M:074 B:003 L:00058,4309976
- Zoning: RES
Construction
Type & style
- Home type: Condo
- Property subtype: Condominium
Materials
- Frame
- Roof: Shingle,Asphalt/Composition Shingles
Condition
- Year built: 1993
Utilities & green energy
- Electric: 220 Volts, Circuit Breakers, 100 Amp Service
- Sewer: Public Sewer
- Water: Public
Community & neighborhood
Community
- Community features: Public Transportation, Shopping, Park, Laundromat, Conservation Area, Highway Access, House of Worship, Public School
Location
- Region: Marlborough
HOA & financial
HOA
- HOA fee: $245 quarterly
- Amenities included: Park
Price history
| Date | Event | Price |
|---|---|---|
| 7/29/2023 | Sold | $506,000+1.2%$399/sqft |
Source: MLS PIN #73124647 Report a problem | ||
| 7/20/2023 | Pending sale | $499,999$395/sqft |
Source: Owner Report a problem | ||
| 6/14/2023 | Listed for sale | $499,999+56.2%$395/sqft |
Source: MLS PIN #73124647 Report a problem | ||
| 4/5/2019 | Sold | $320,000+0%$253/sqft |
Source: Public Record Report a problem | ||
| 2/25/2019 | Pending sale | $319,900$252/sqft |
Source: Keller Williams Realty Boston Northwest #72450426 Report a problem | ||
Public tax history
| Year | Property taxes | Tax assessment |
|---|---|---|
| 2025 | $4,732 +10.2% | $479,900 +14.4% |
| 2024 | $4,295 -2.5% | $419,400 +9.9% |
| 2023 | $4,404 +2.1% | $381,600 +16% |
Find assessor info on the county website
Neighborhood: Indian Head
Nearby schools
GreatSchools rating
- 5/10Francis J. Kane ElementaryGrades: K-5Distance: 1.1 mi
- 4/101 Lt Charles W. Whitcomb SchoolGrades: 6-8Distance: 2.6 mi
- 3/10Marlborough High SchoolGrades: 9-12Distance: 2.6 mi
Get a cash offer in 3 minutes
Find out how much your home could sell for in as little as 3 minutes with a no-obligation cash offer.
Estimated market value$534,400
Get a cash offer in 3 minutes
Find out how much your home could sell for in as little as 3 minutes with a no-obligation cash offer.
Estimated market value
$534,400


